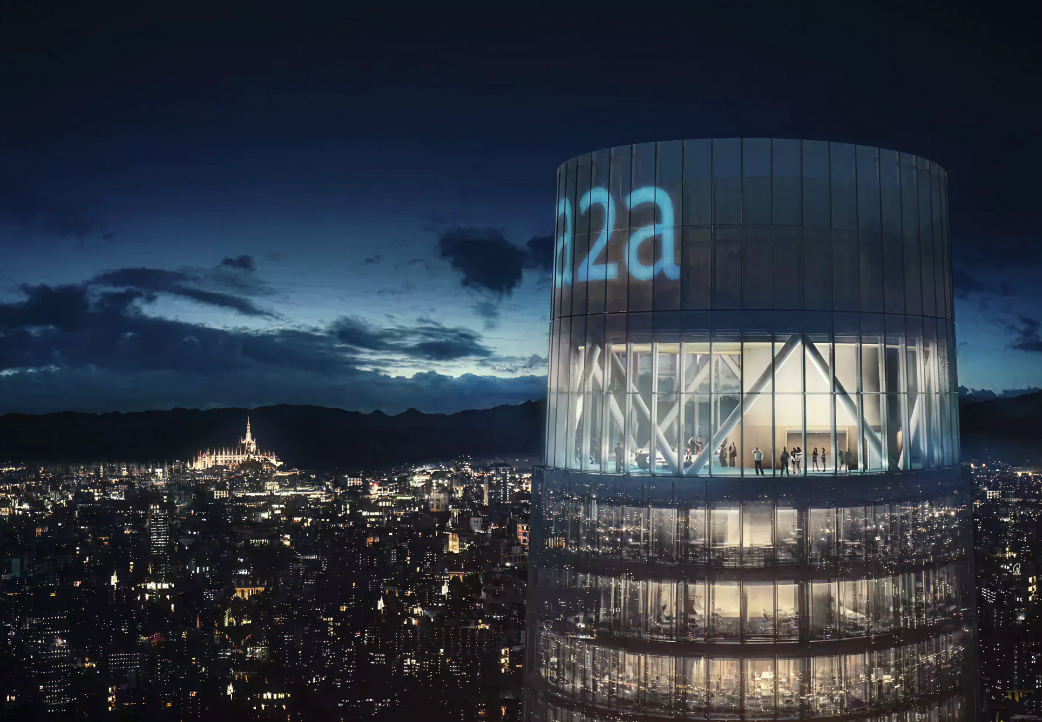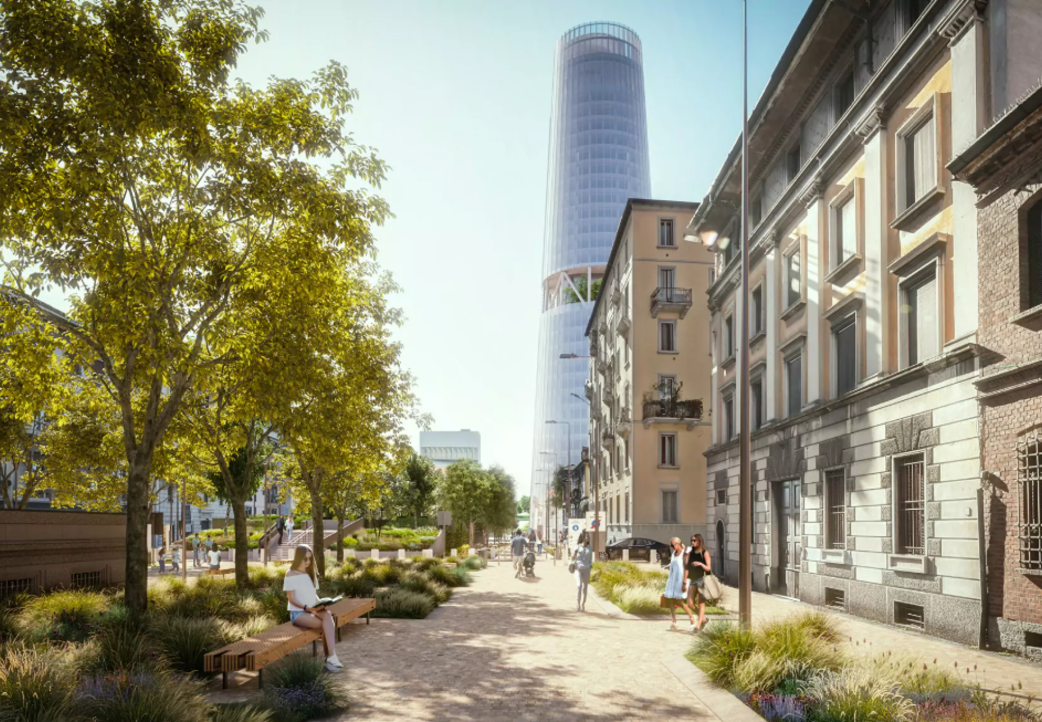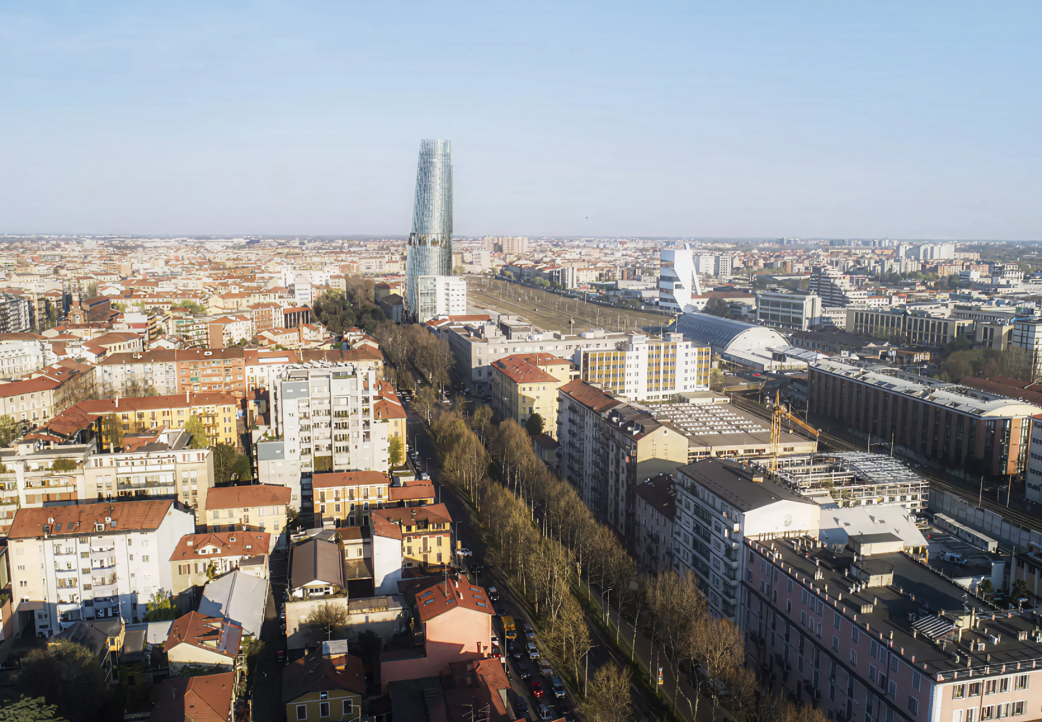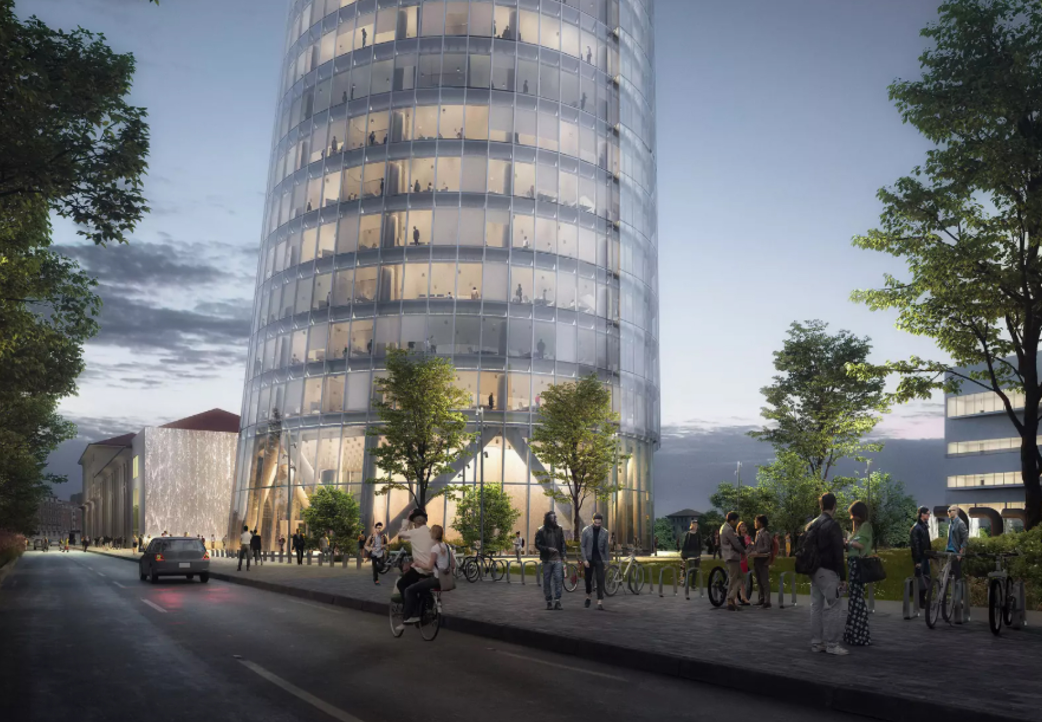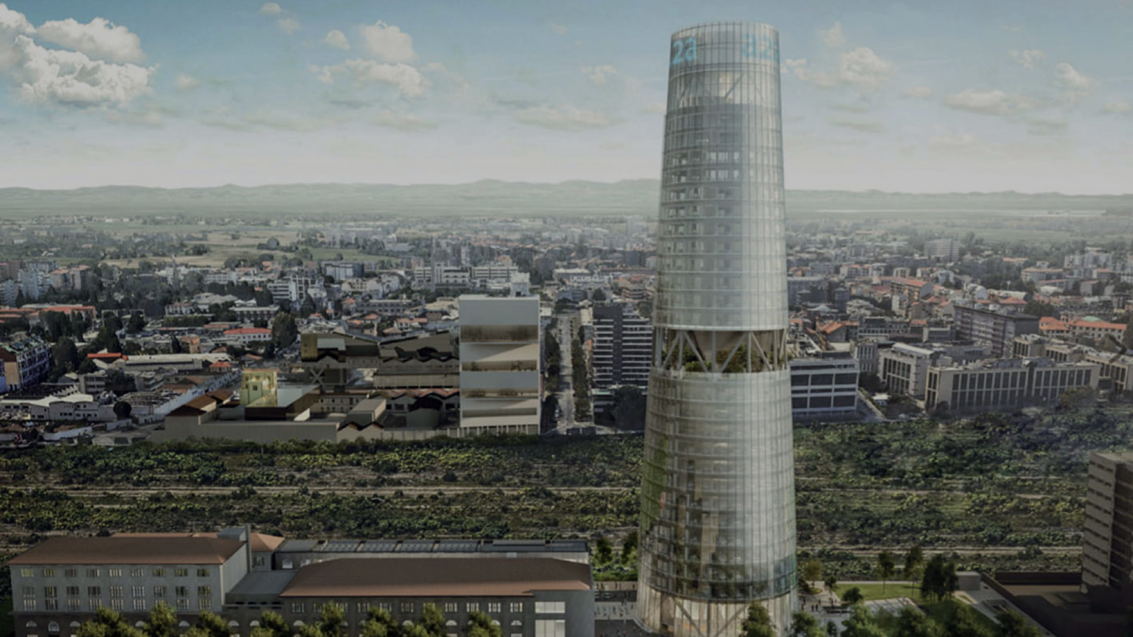
The project involves the redevelopment and new construction of an innovative real estate complex, designed to host museum spaces, offices, and corporate representation areas. The design integrates restored historic buildings with new architectural volumes of high symbolic and functional value.
At the heart of the development are two historic buildings, meticulously restored to house the new Energy House Museum, the corporate Auditorium, the Client Hall, as well as office and support areas.
Complementing these are two newly constructed buildings, named “the Tower” and “the Stecca”, which together define the complex’s new architectural identity. The Tower, the project’s iconic element, features a circular footprint and a tapered profile, reaching a height of 144.45 meters with an elegant truncated-cone form.
The complex also includes a three-level underground parking facility and two technical floors beneath the Tower and the Stecca, serving the entire infrastructure.
The project combines heritage restoration with cutting-edge technological solutions, ensuring high standards of efficiency and sustainability. With its distinctive shape, the Tower redefines the city’s skyline, while the integration of corporate, museum, and representative functions enhances both the usability and versatility of the complex.
