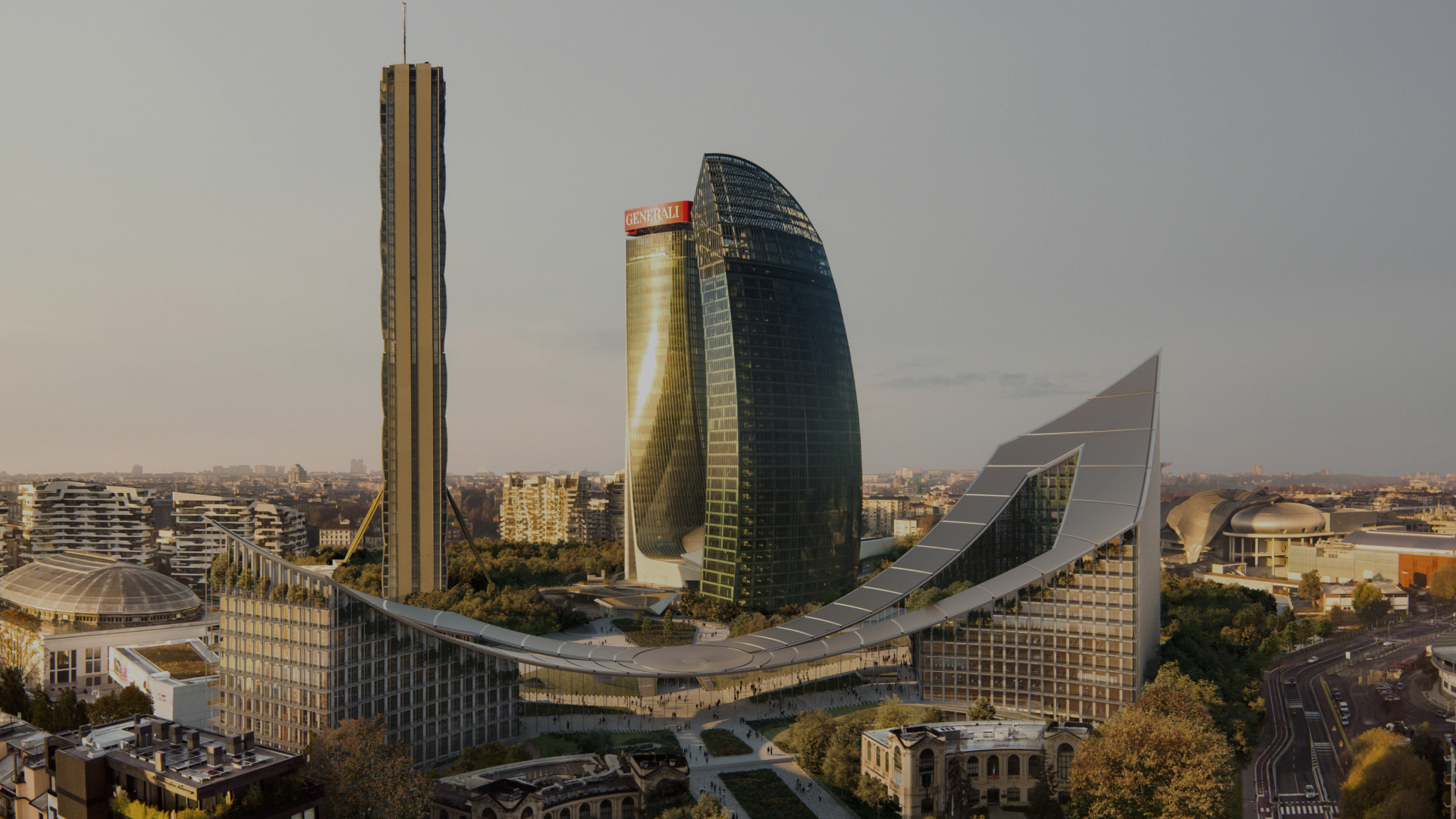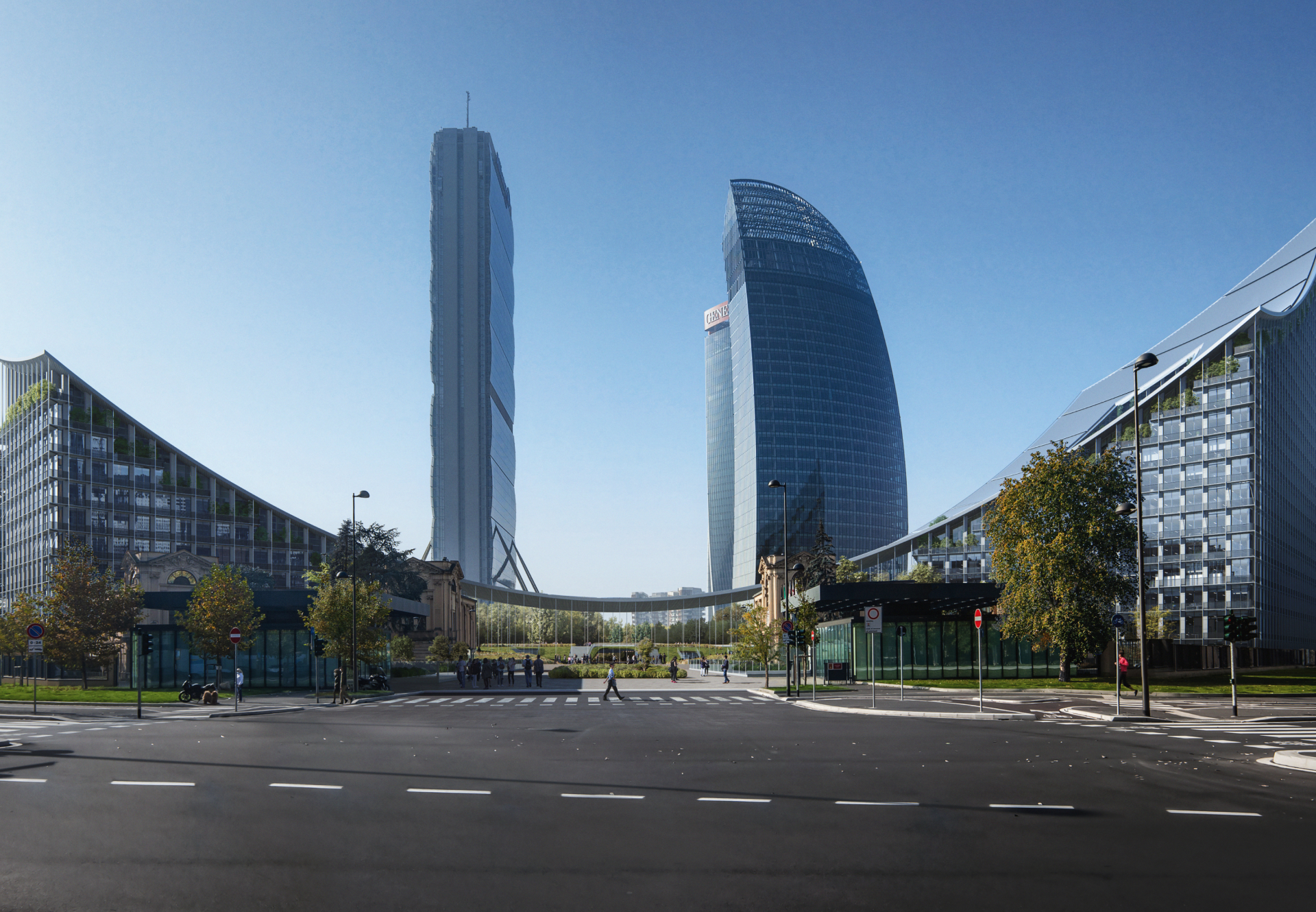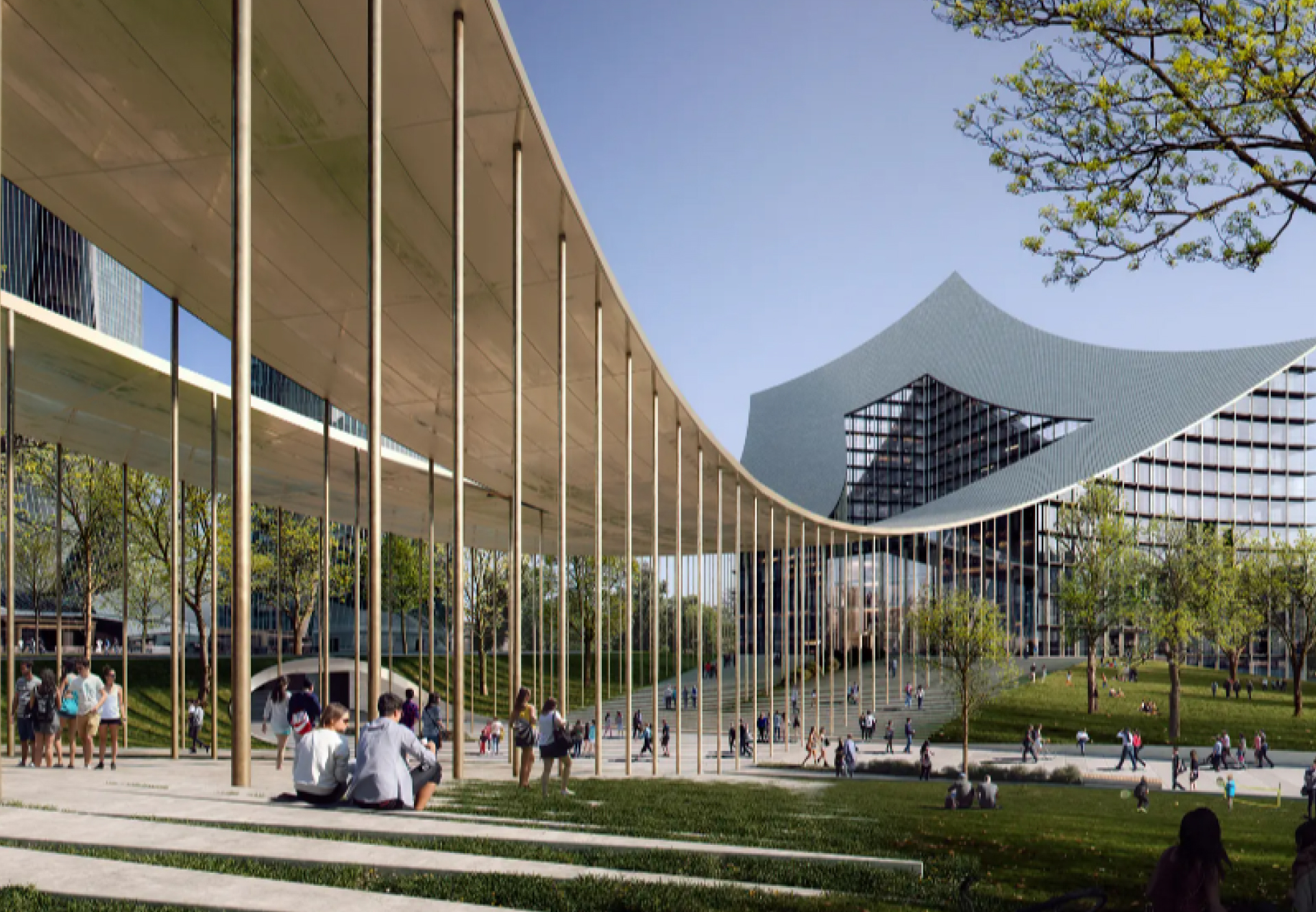
The new development completes the transformation of the former Fiera Milano area with an iconic building that combines technology and sustainability. The complex is composed of two volumes of different heights, named RE and RD, connected by a spectacular suspended timber roof—the Canopy—whose spatial profile was defined parametrically and equipped with integrated photovoltaic systems.
Building RE extends over nine above-ground floors with a panoramic terrace at the tenth level, while RD reaches twenty floors, in addition to two technical levels on the roof.
A distinctive architectural and structural element of the project, the Canopy is a suspended structure of approximately 4,950 sqm, with a length varying between 105 and 147 meters. The minimum height exceeds 12 meters, while at the ends, in correspondence with the façades of buildings RE and RD, it rises to about 25 meters. The inclination gradually increases up to more than 52°, reaching over 120 meters in height—a value even greater than that of the north face of K2—demonstrating the extraordinary engineering complexity of the structure.
The canopy seamlessly integrates with the concrete roofs of the buildings, representing a unique example of design experimentation and technical execution. The project stands out for its innovative energy and environmental solutions. Beyond its architectural and formal value, the Canopy actively contributes to the energy efficiency of the complex through the integration of 12,550 photovoltaic panels.
The entire building system has been designed according to high-efficiency criteria, aiming to minimize energy consumption and ensure a comfortable working environment.

