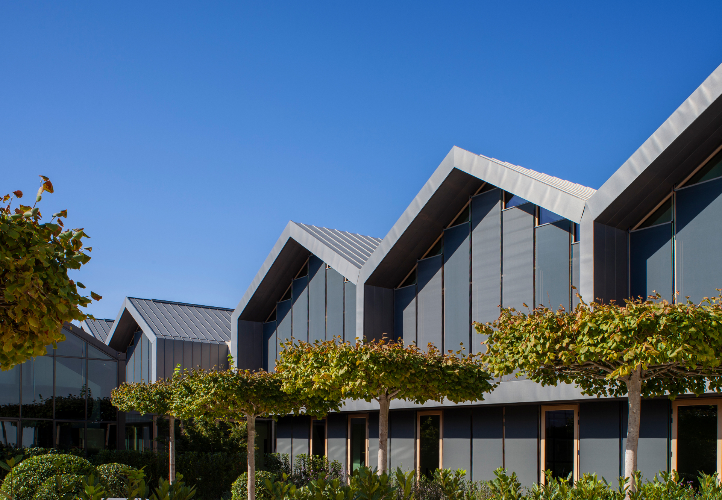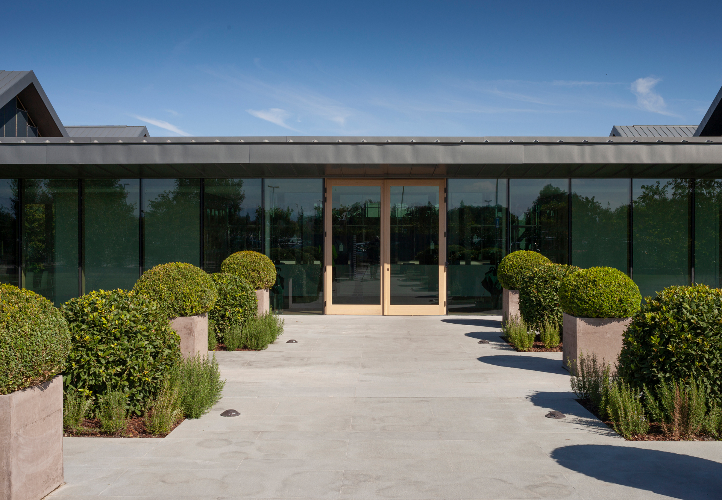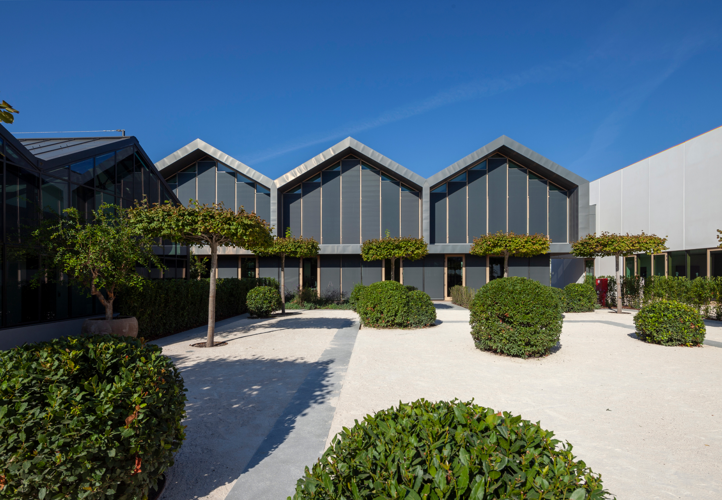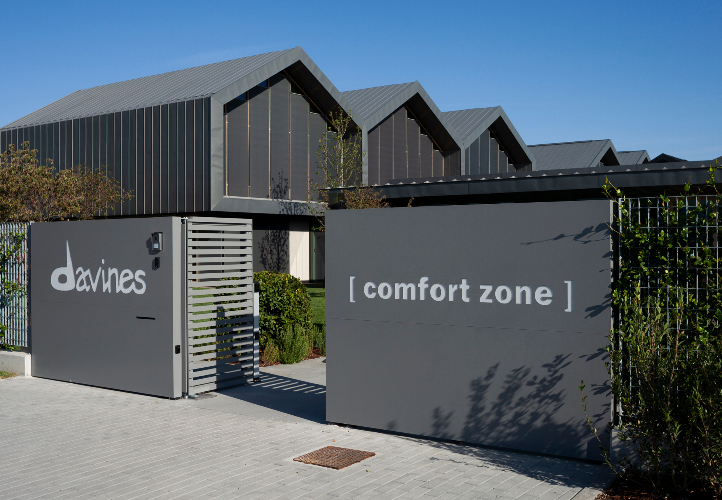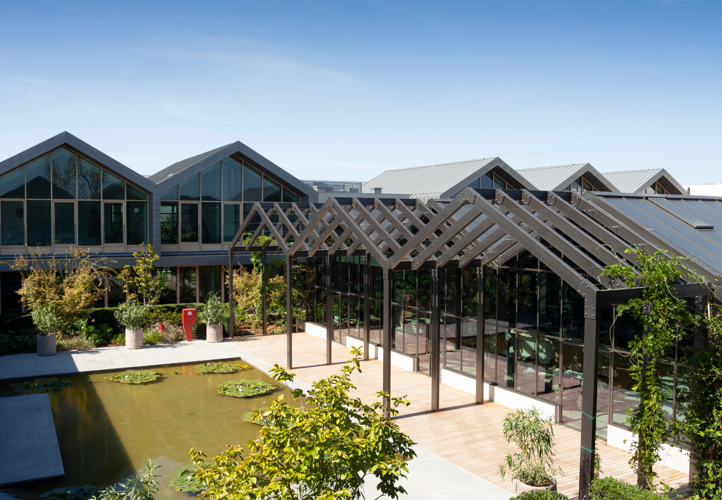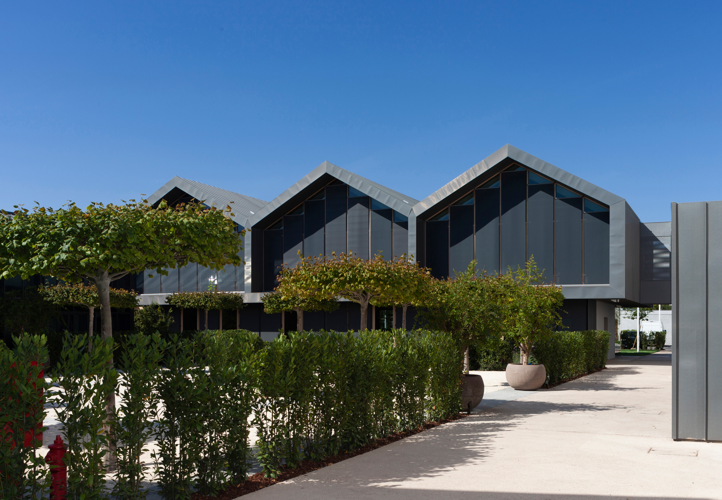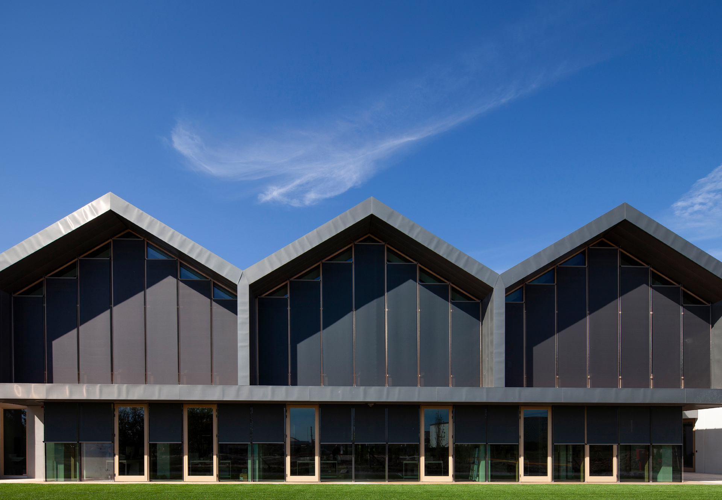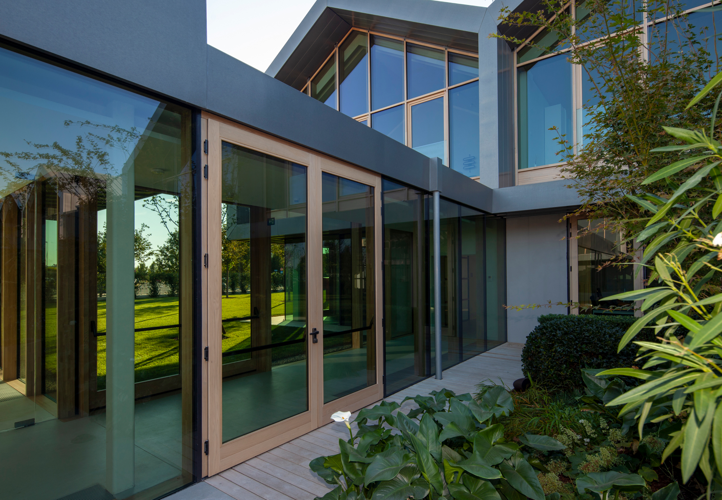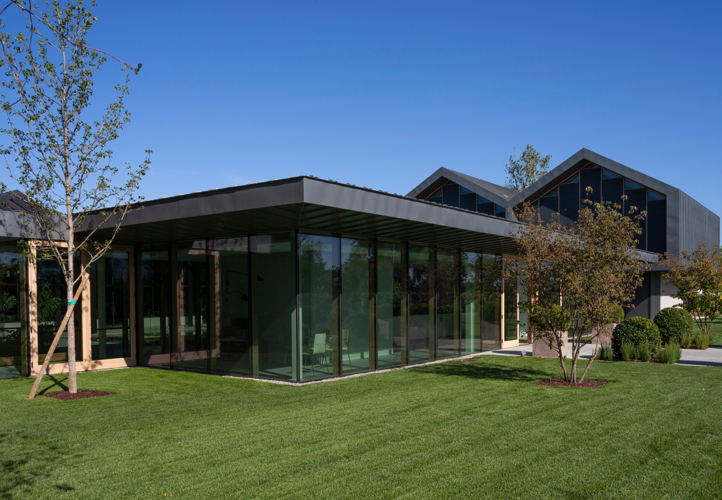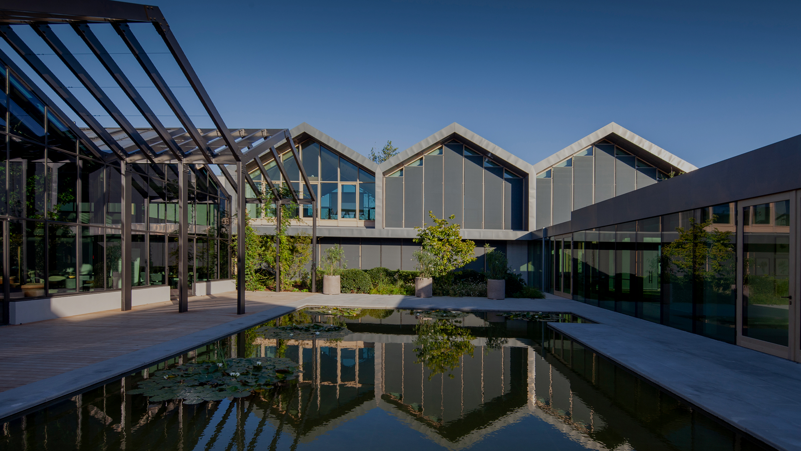
Built on a site of over 75,000 sqm, the Davines Village is a comprehensive and integrated complex consisting of multiple buildings dedicated to offices, production, packaging, warehousing, and technical services. The project stands out for its architectural and landscape quality, as well as for its functional design based on environmental sustainability and operational efficiency.
The office area is composed of several buildings featuring aluminum façades, structural glass walls, and metal roofs. The production and packaging areas consist of structures with 12 x 20 m nominal spans and flat roofs made of double-T precast concrete beams, while the warehouse is covered by a double-pitched steel structure with corrugated metal cladding.
Supporting the main functions, the project includes the utility infrastructure, such as ENEL electrical cabins, electrical rooms, pump stations, and firefighting water tanks for the sprinkler system. The external walls are made of thermally insulated precast concrete panels, integrated with polycarbonate elements to ensure ample natural lighting in the interior spaces.
The complex was developed in close alignment with the client’s core values — well-being, transparency, and environmental harmony. At its heart lies a large glass greenhouse serving as a coworking and communal space, flanked by a scientific garden, botanical greenhouse, and arboretum dedicated to phytochemical research and plant studies. The architectural design was led by MTLC Studio (Matteo Thun and Luca Colombo), while the landscape design was curated by Del Buono Gazerwitz.
Among the main environmental sustainability strategies implemented are the use of 100% renewable energy, the elimination of single-use plastics, and participation in the “Kilometro Verde” initiative, aimed at reforesting the green corridors along nearby highways.
