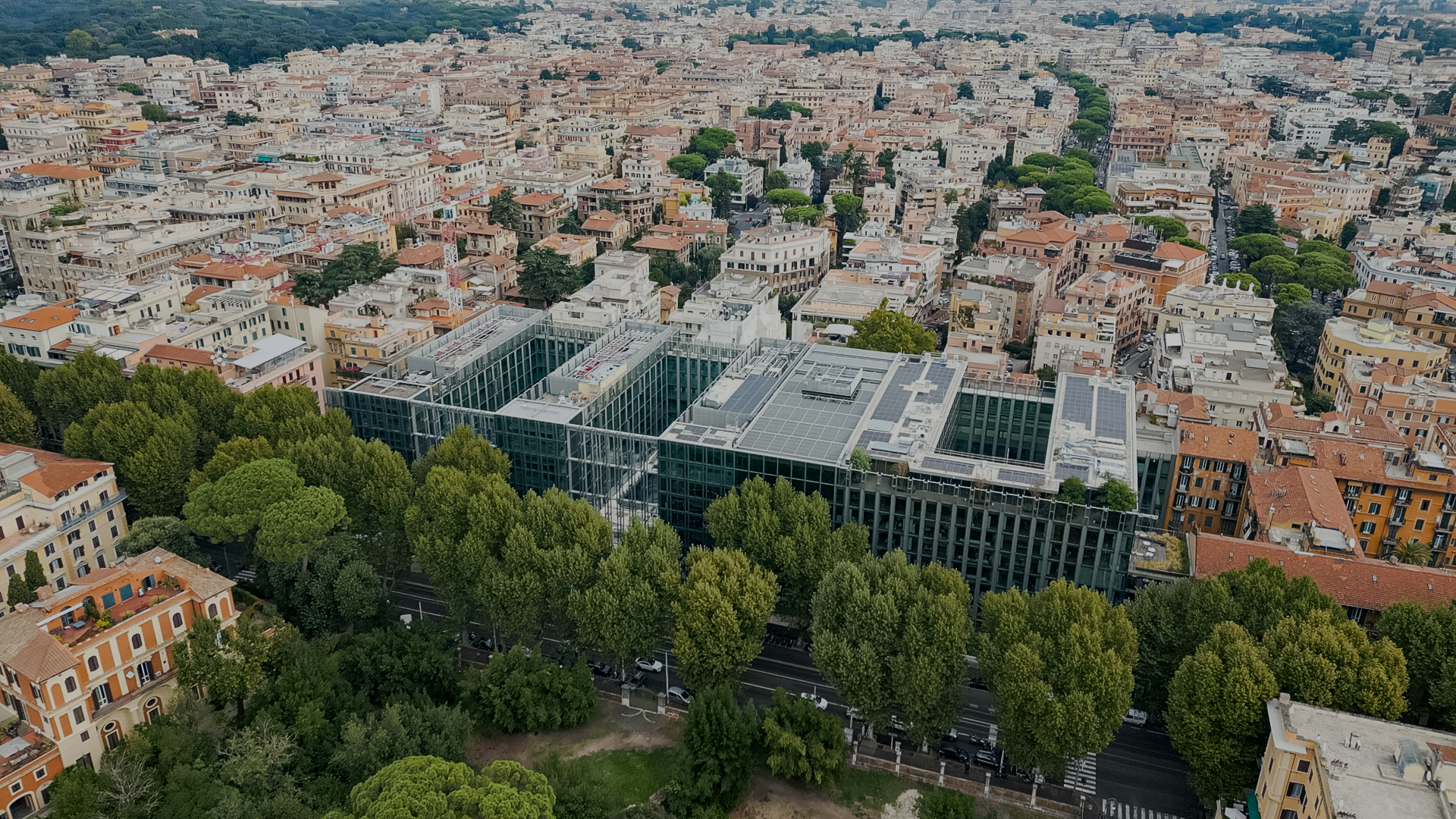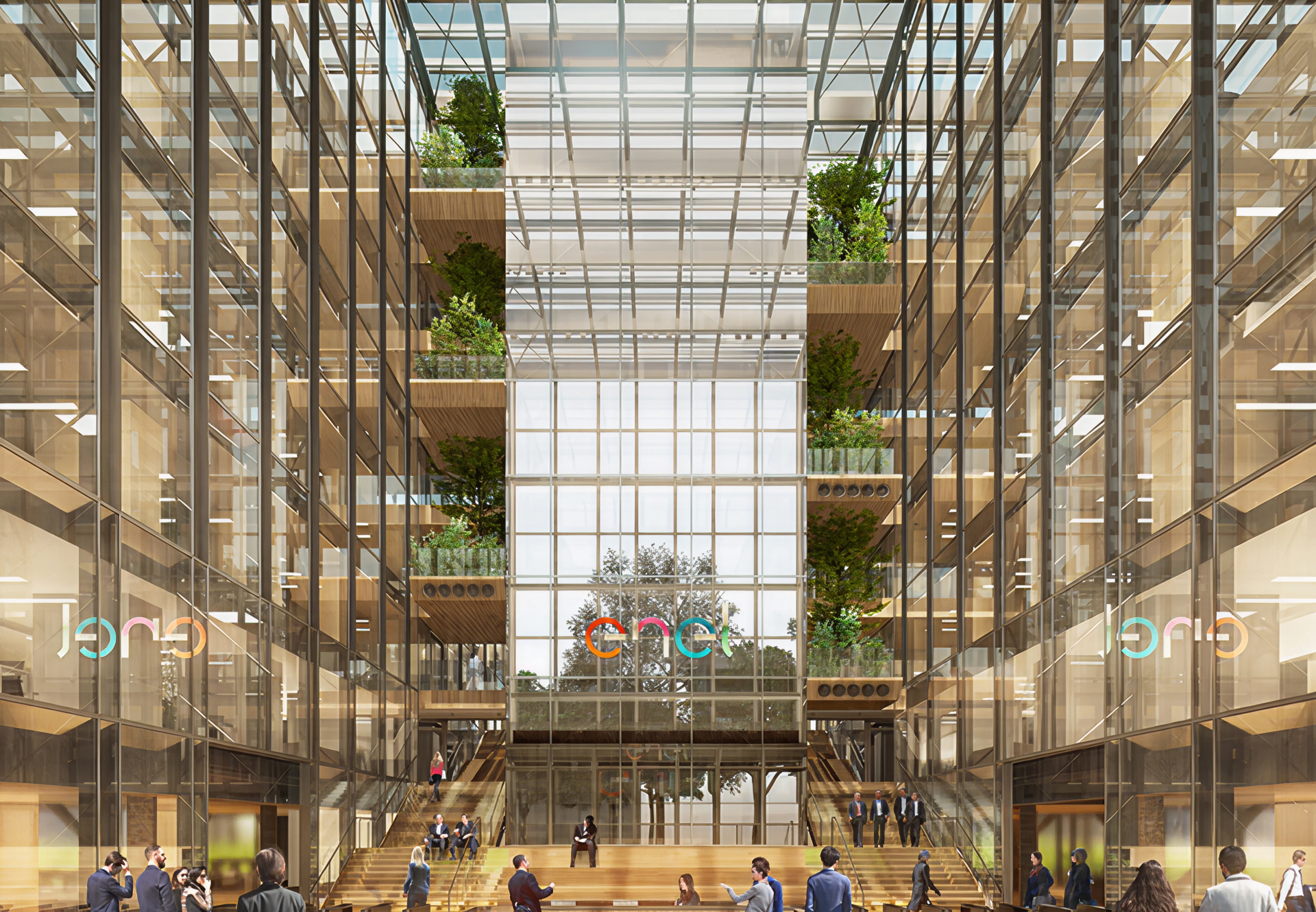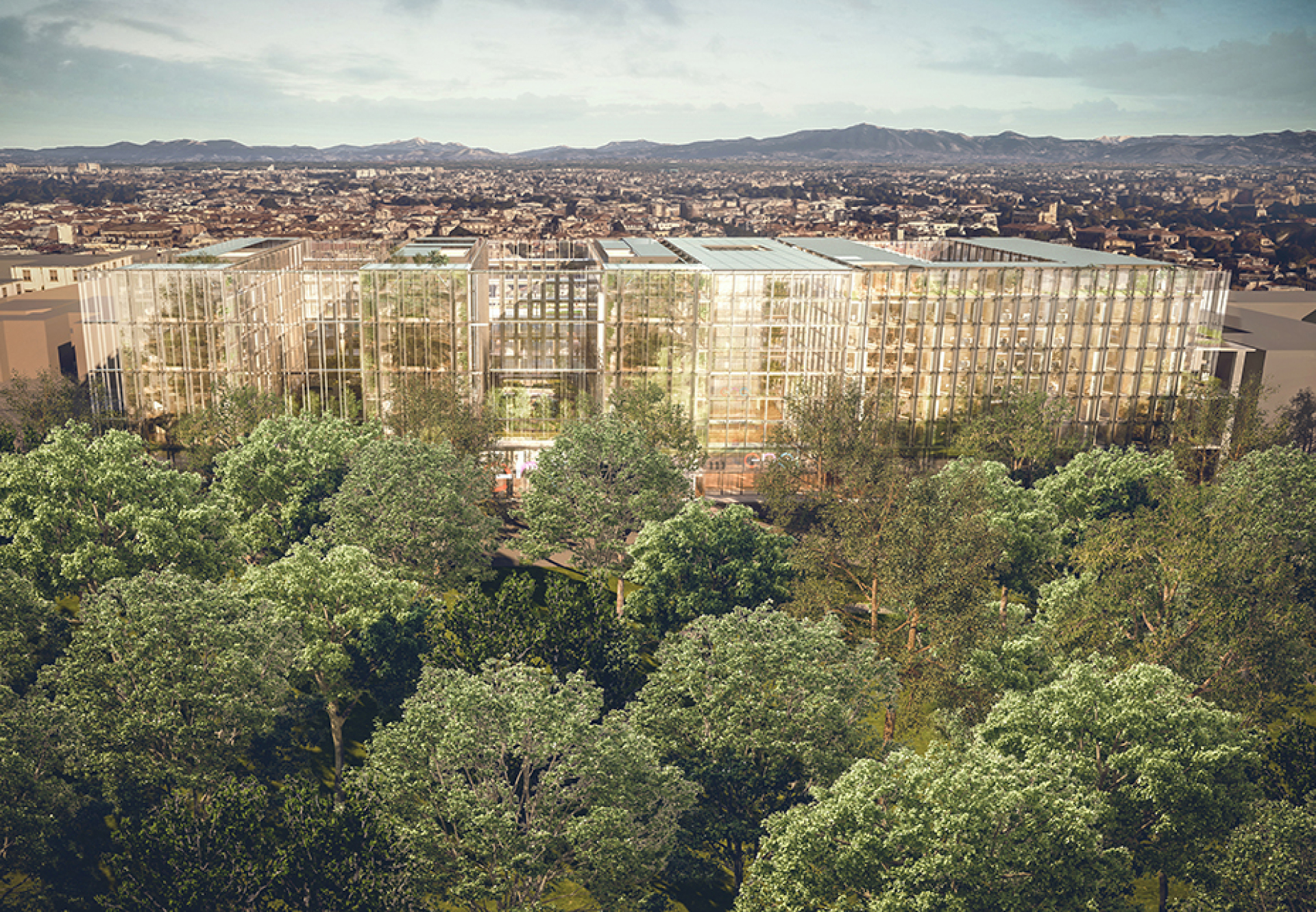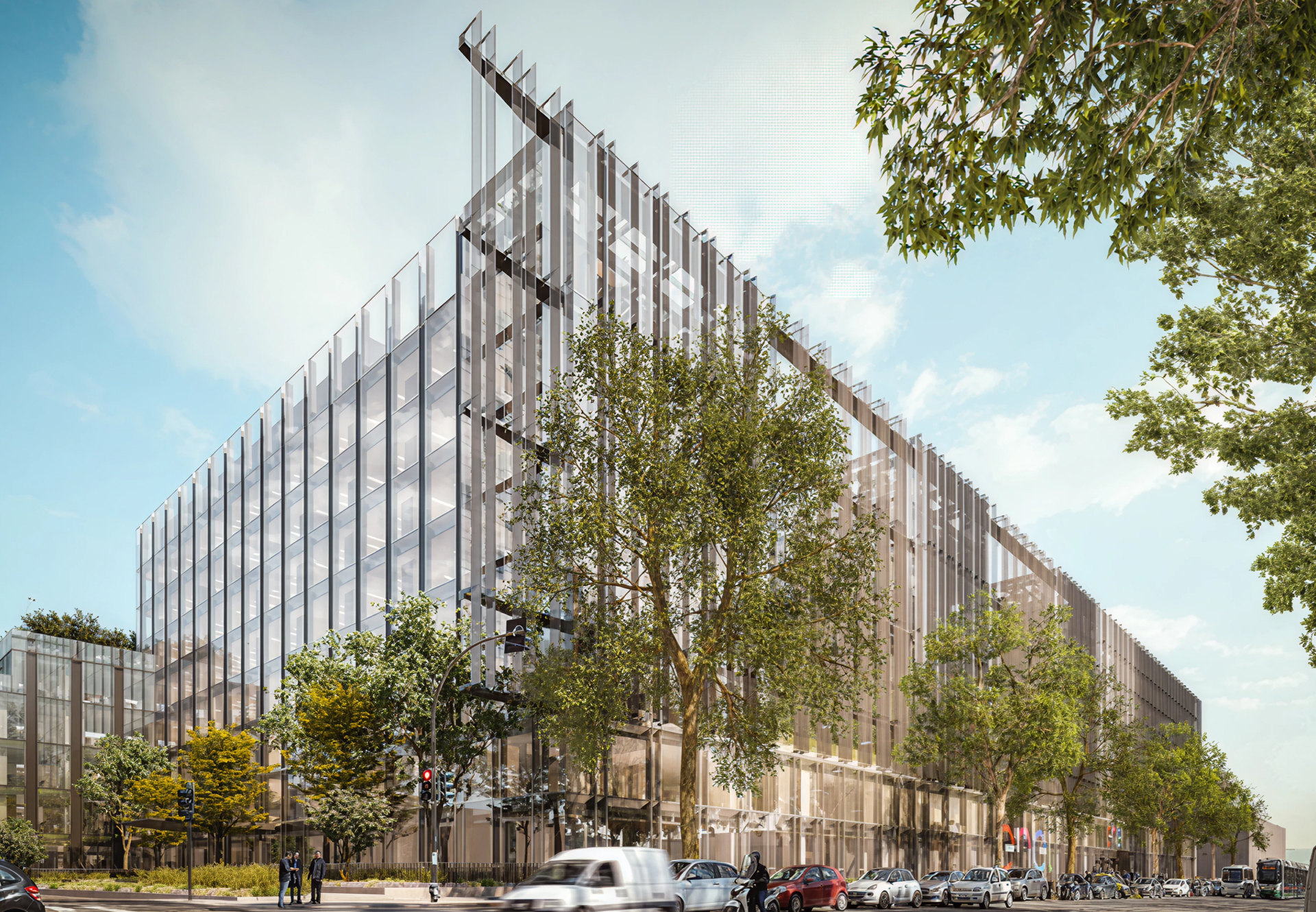
The redevelopment project, designed by ACPV ARCHITECTS Antonio Citterio Patricia Viel, concerns an ENEL-owned office complex composed of seven buildings constructed in the 1960s, still in use as the company’s headquarters.
Currently under construction, the project is part of a broader urban regeneration program aimed at enhancing a strategic area of the city through innovative and sustainable design choices focused on human well-being.
The master plan envisions the transformation of the entire complex into a contemporary, high-performance workplace, achieved through a new functional organization of the interior spaces. The buildings, mainly dedicated to office and management functions, will be structured along fluid internal pathways, where the alternation of workspaces and green areas creates shared environments and integrated services designed to foster social interaction and promote physical and mental well-being. The integration between nature and architecture is conceived as a key design principle, enhancing the quality of the work experience by promoting comfort, balance, and productivity.
From a technical perspective, the project includes the complete replacement of the building envelope with high-performance systems meeting the most advanced standards in energy efficiency, thermal insulation, and durability. All mechanical, electrical, and plumbing (MEP) systems will be entirely renewed, incorporating smart technologies for energy management, indoor air quality, and natural lighting optimization.
The redevelopment is designed to achieve LEED Platinum and WELL Gold certifications, international standards recognizing excellence in environmental performance, energy efficiency, and indoor health and well-being. The integration of these two protocols confirms the project’s commitment to a sustainable, people-centered development model.


