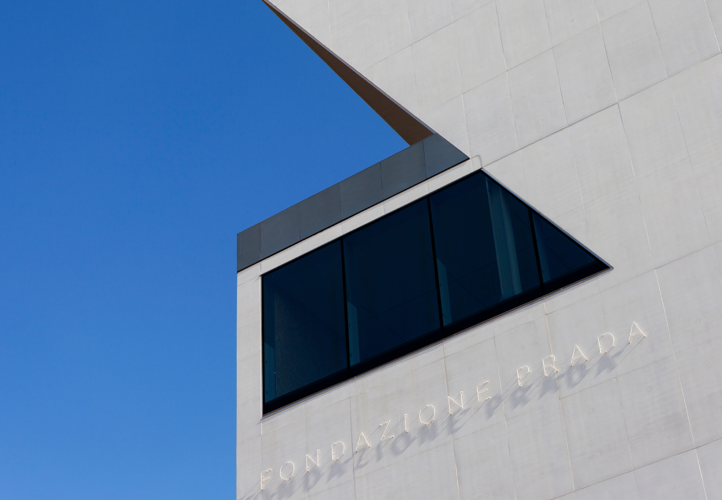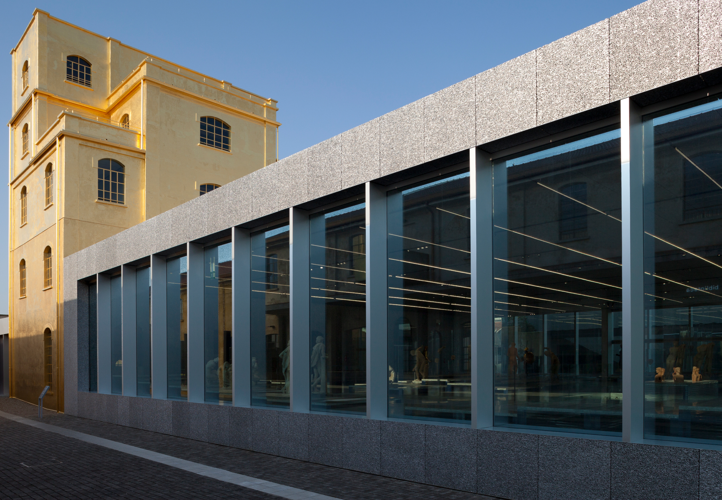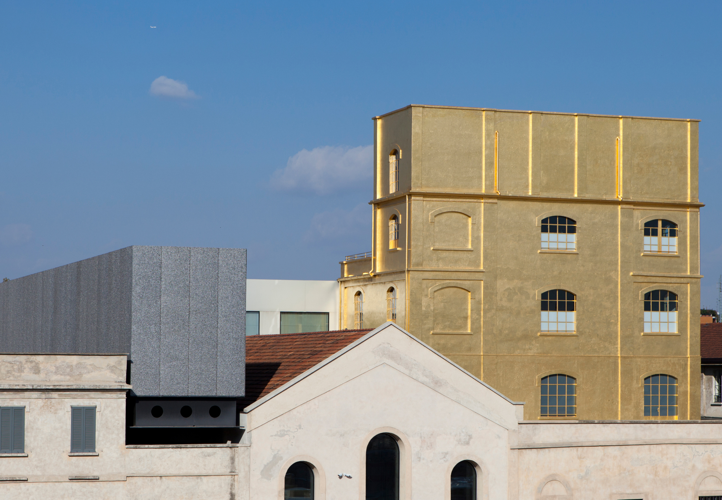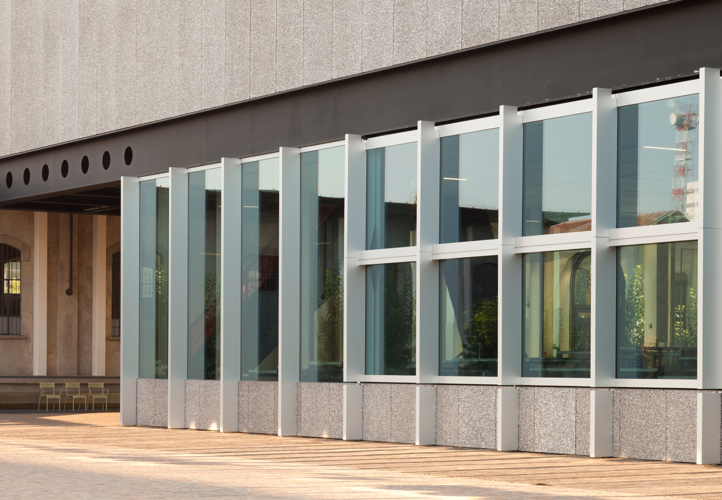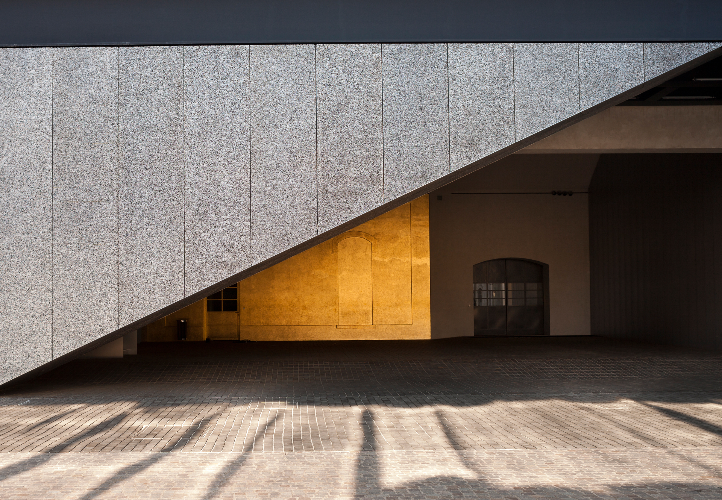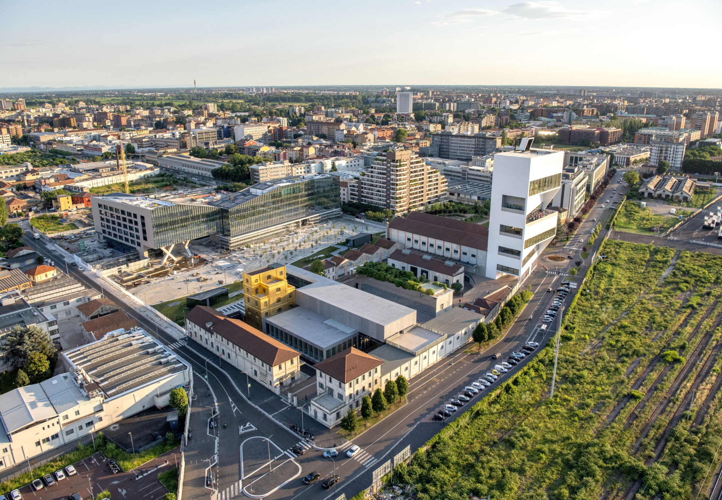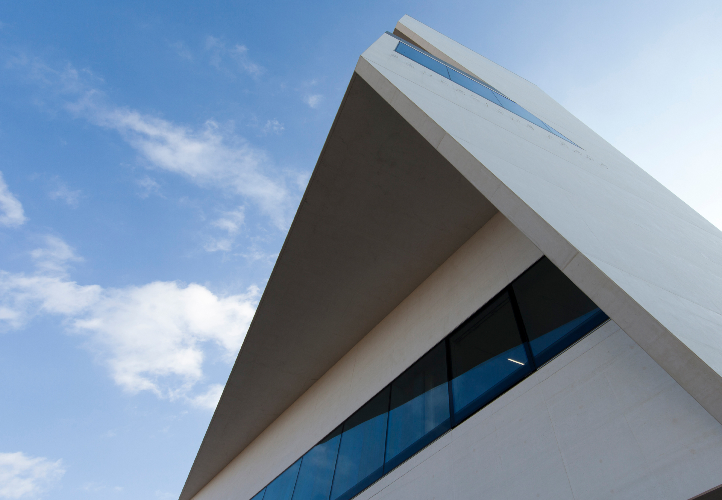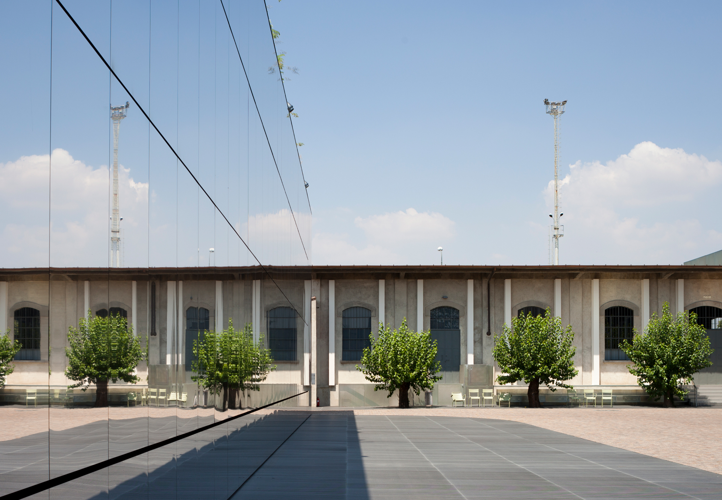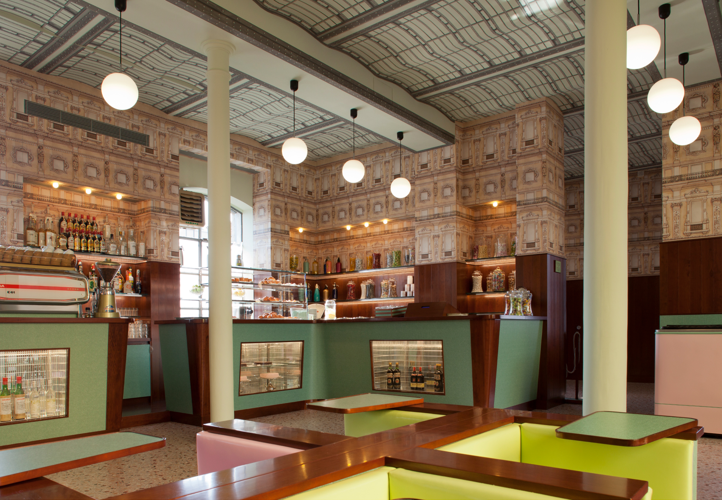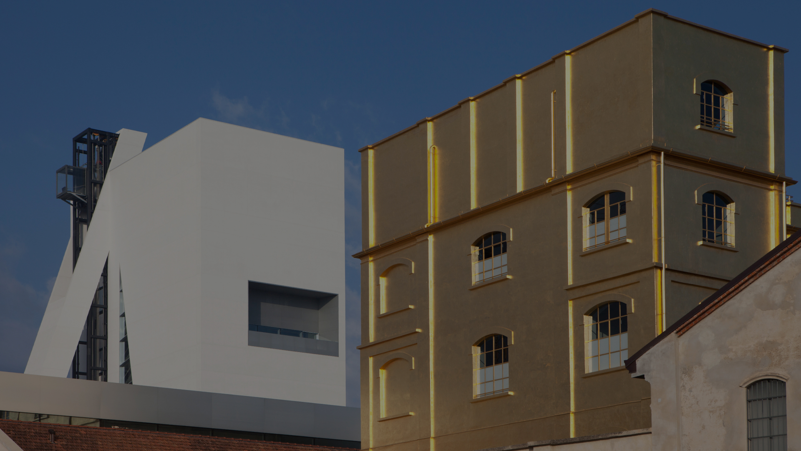
The Fondazione Prada headquarters project involved the transformation of an early 20th-century industrial distillery into a 19,000 sqm cultural complex, through a sophisticated combination of restoration and new construction designed by OMA (Rem Koolhaas). The program included the structural and functional redevelopment of seven existing buildings and the construction of three new ones: the Podium, the Cinema, and the Tower.
The project stands out for its technical and organizational complexity. Each building was treated according to specific performance requirements, adopting highly specialized structural, mechanical, and material solutions. The historic buildings were strengthened with steel stiffening systems applied to the existing façades, ensuring architectural compatibility and reversibility of the interventions. The new volumes employ advanced steel framing (Podium), high-performance concrete (Cinema and Tower), low-emissivity selective glass, and special claddings such as aluminum foam panels.
Completed in 2018, the Tower is a 60-meter-tall vertical exhibition structure in exposed white cast-in-place concrete, featuring nine above-ground levels and a panoramic rooftop, characterized by variable floor plans and increasing ceiling heights. The Podium, serving as the core circulation hub of the campus, is a double-height transparent volume with no internal columns, topped by an opaque gallery designed for high environmental performance. Among the restored buildings, the Haunted House stands out — a historic tower entirely clad in 24-karat gold leaf applied over pigmented plaster, using traditional gilding techniques.
The entire project represents a model of integration between conservation and new construction, achieving high functional and architectural performance within a complex and protected urban context.
