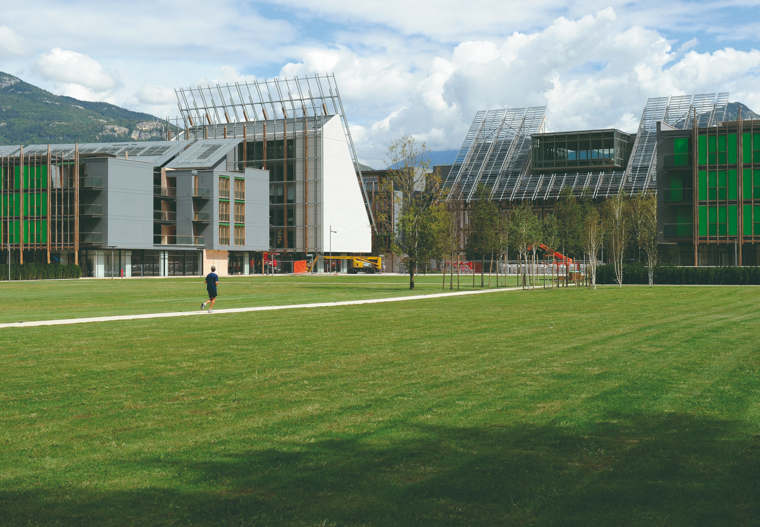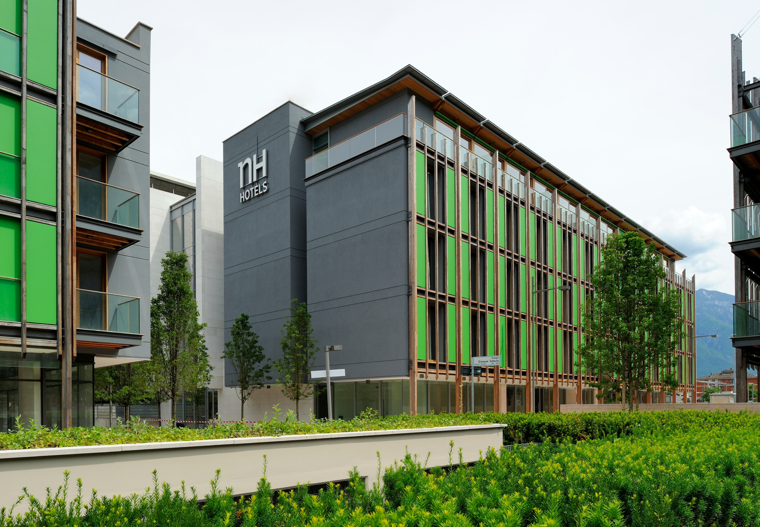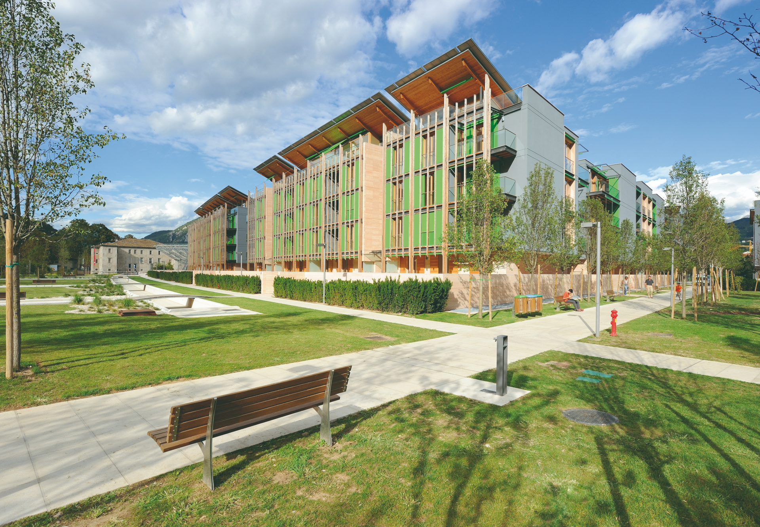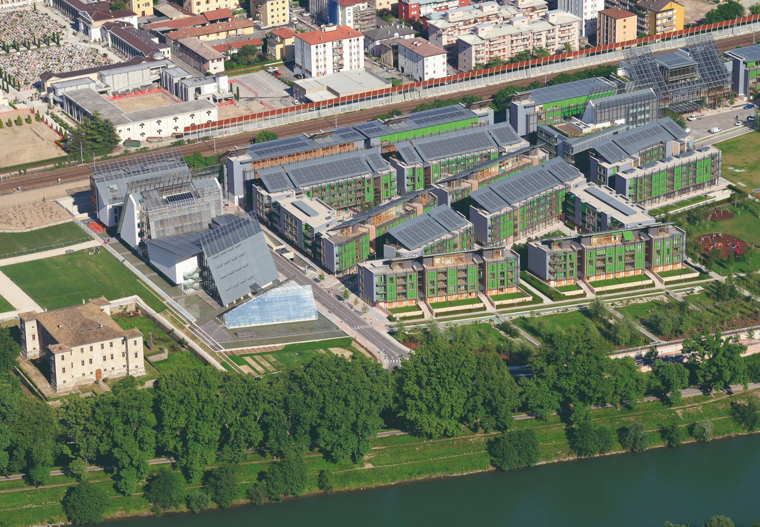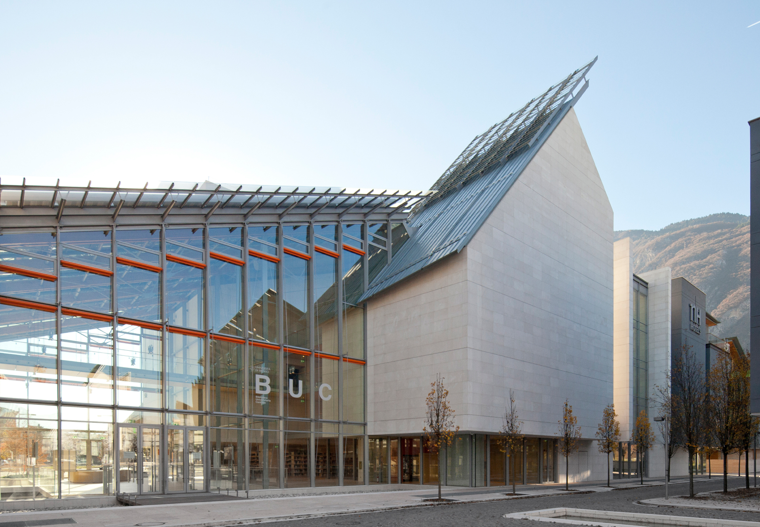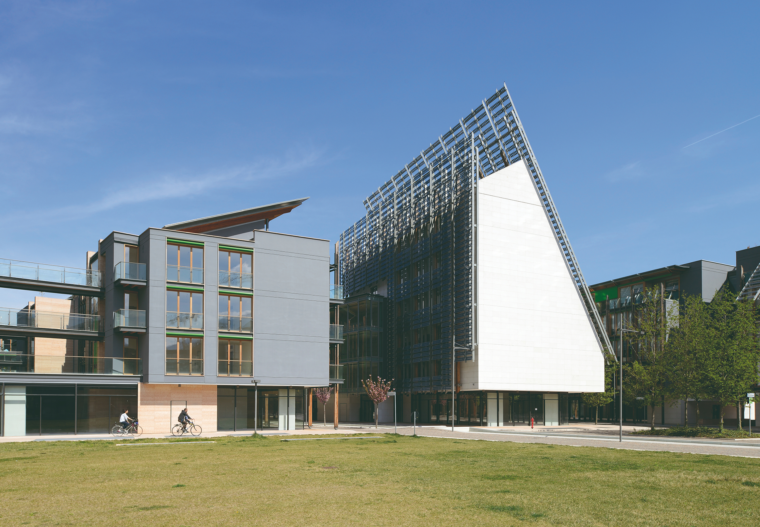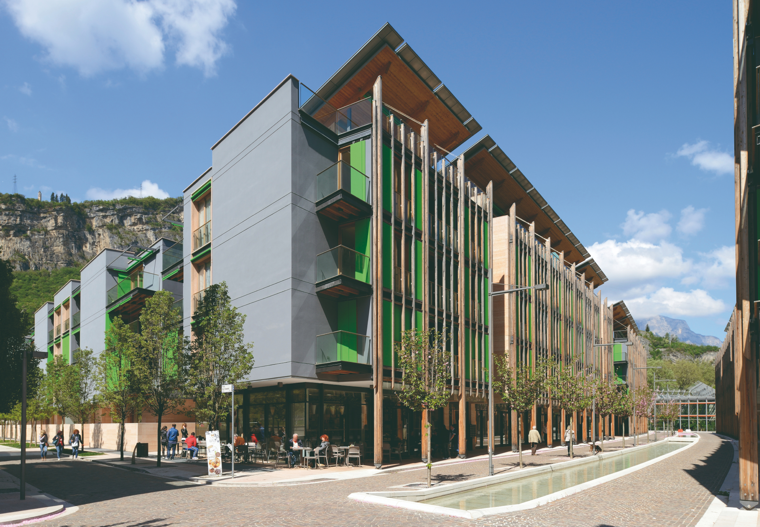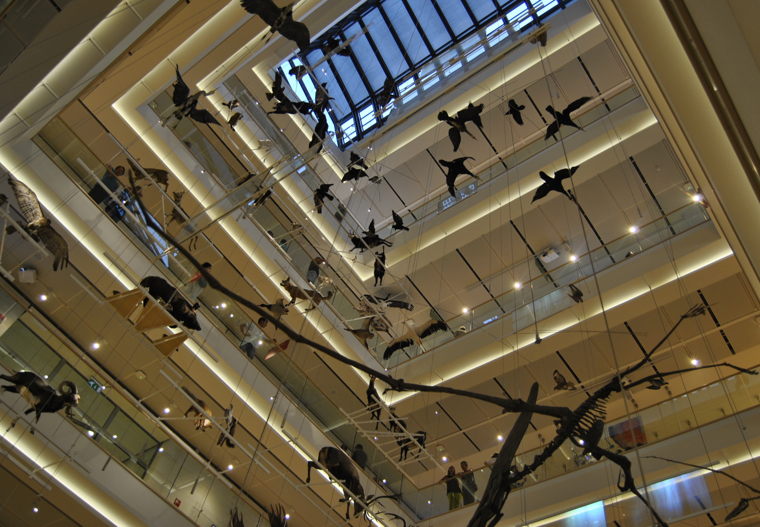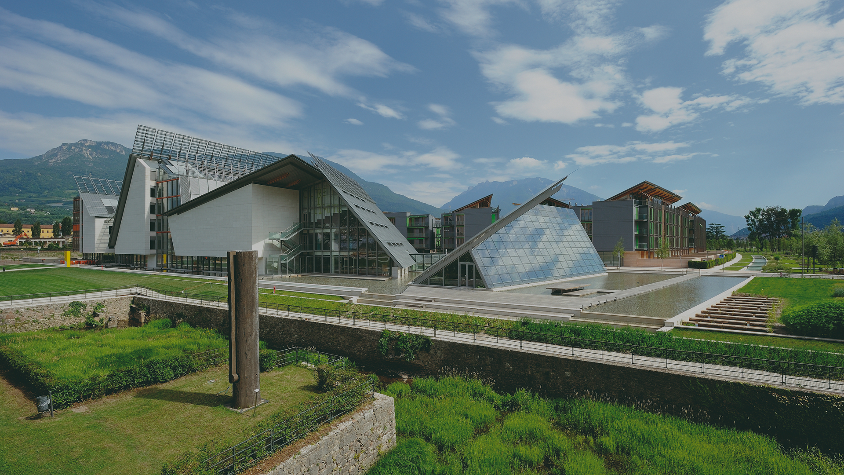
The “Le Albere” project represents one of the most significant urban regeneration initiatives carried out in Trentino-Alto Adige. The development involved an area of approximately 11 hectares, formerly occupied by the Michelin industrial plant, located along the Adige River near the historic center of Trento. The site has been transformed into a new multifunctional urban district with residential, office, commercial, museum, and hospitality functions, centered around a 34,000 sqm public park. The master plan was designed by the Renzo Piano Building Workshop.
The new neighborhood extends over a total area of approximately 219,400 sqm, with linear and courtyard buildings rising four to five stories above ground, in harmony with the proportions of the historic city. The project included dewatering works, “white tank” foundation systems, and high-performance construction solutions, with a strong focus on environmental sustainability. The entire district is powered by a central trigeneration plant that provides electricity, heating, and cooling through district heating and cooling networks. Buildings are also equipped with geothermal systems, photovoltaic panels, advanced home automation technologies, and fiber-optic cabling. The residential buildings are CasaClima-certified.
MUSE – Science Museum
Next to the 16th-century Palazzo delle Albere, in the northern part of the site, stands the new MUSE – Science Museum, a national landmark in the museum landscape. The building, LEED Gold certified, develops over five levels (from the basement to the fourth floor) and houses exhibition spaces, interactive installations, and a tropical greenhouse. Its volume, inspired by the profile of the Alps, features glazed façades, stone cladding, and large reflecting pools, in dialogue with the surrounding open spaces. The main entrance opens onto a large glass-and-wood lobby, conceived as a natural extension of the central pedestrian boulevard.
NH Trento Hotel
At the heart of the district, overlooking the public park, stands a 4-star superior hotel. The building rises four floors above ground plus a basement level, accommodating 90 contemporary-style rooms with wood flooring, neutral tones, and floor-to-ceiling windows. The junior suites on the top floor feature private terraces with views of the Alps. The hotel includes a restaurant, fitness center, conference hall, and an underground parking garage with direct access to common areas.
Residential and Office Buildings
The residential buildings, organized as linear and courtyard volumes over four to five stories, overlook the central park and house residential and service-oriented commercial spaces. On the eastern side of the district, office and advanced tertiary activities are concentrated. All buildings adopt low-impact construction solutions and high-quality finishes, using local materials such as wood for façades, stone for pathways, and vegetal screens along the eastern façades of the office buildings. The entire district is designed to promote energy efficiency, environmental quality, and living comfort.
