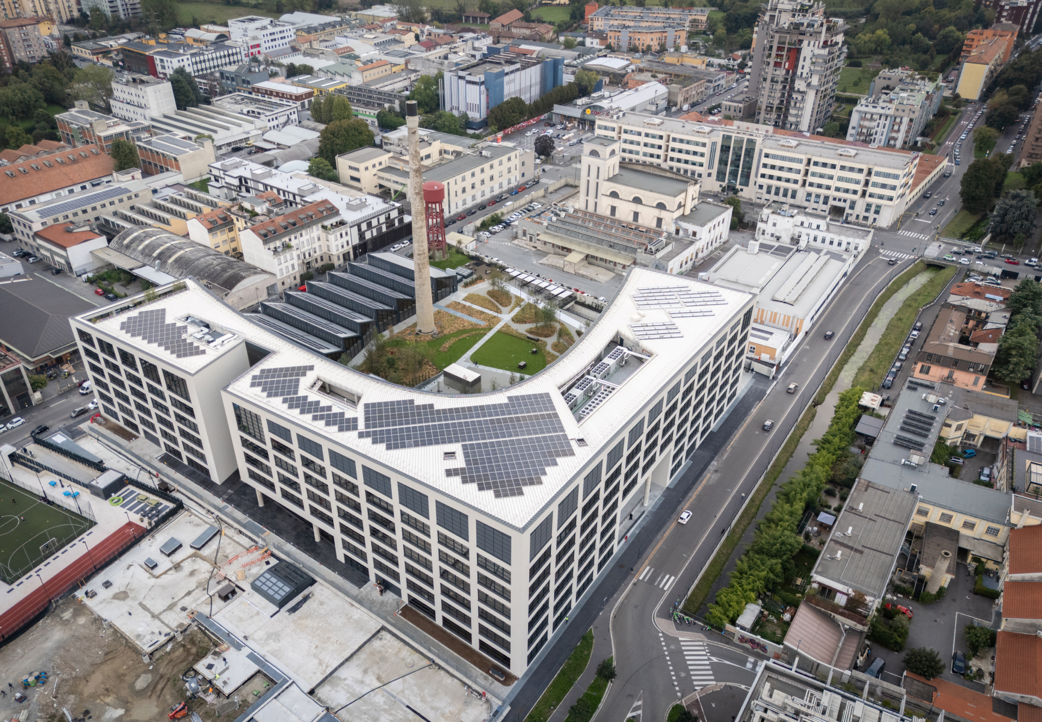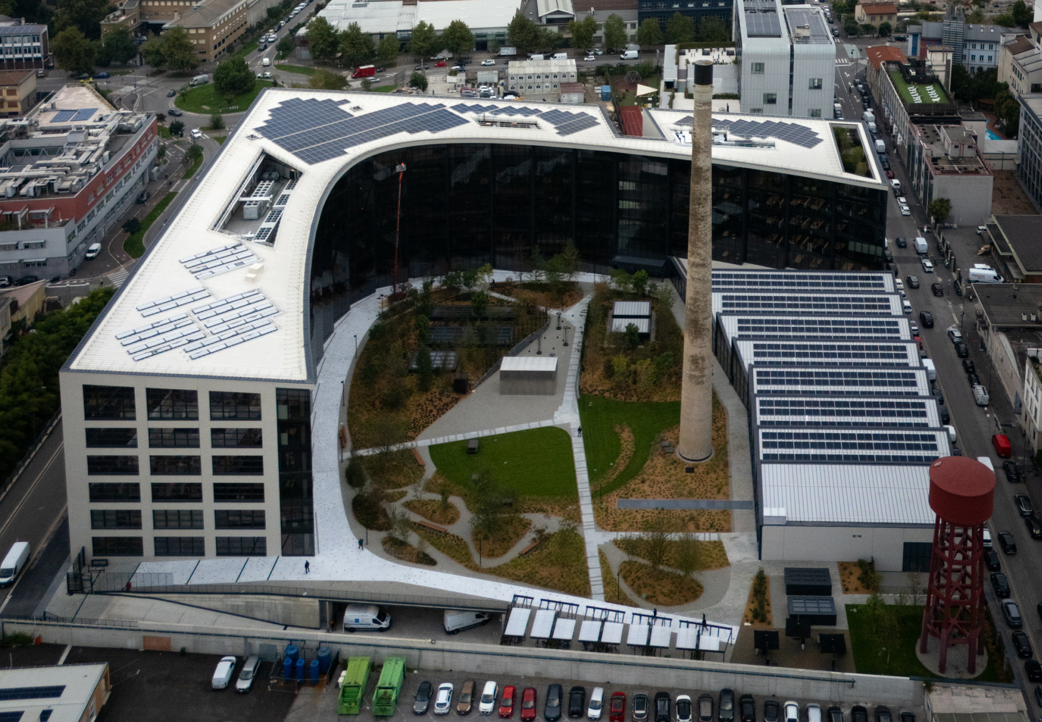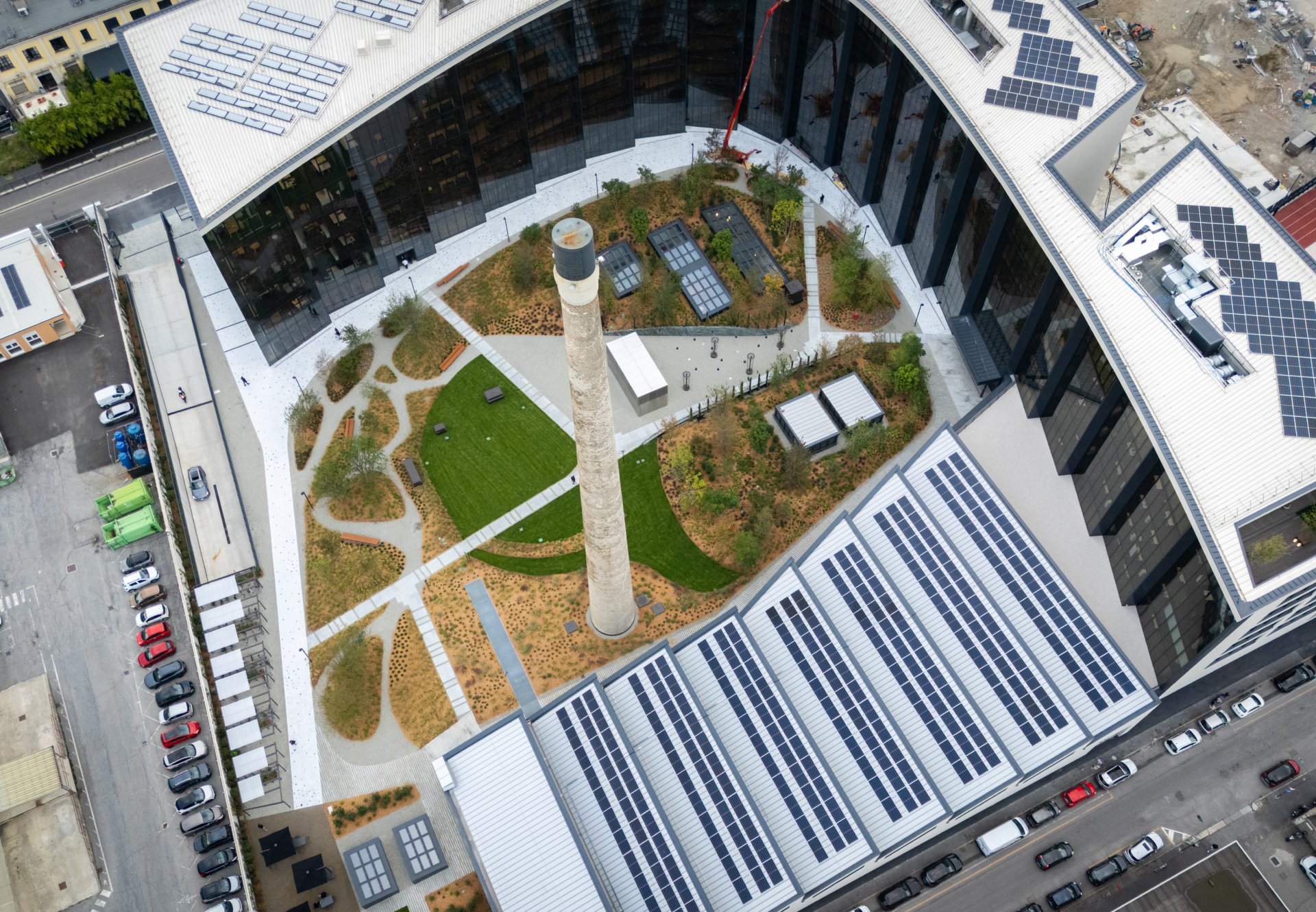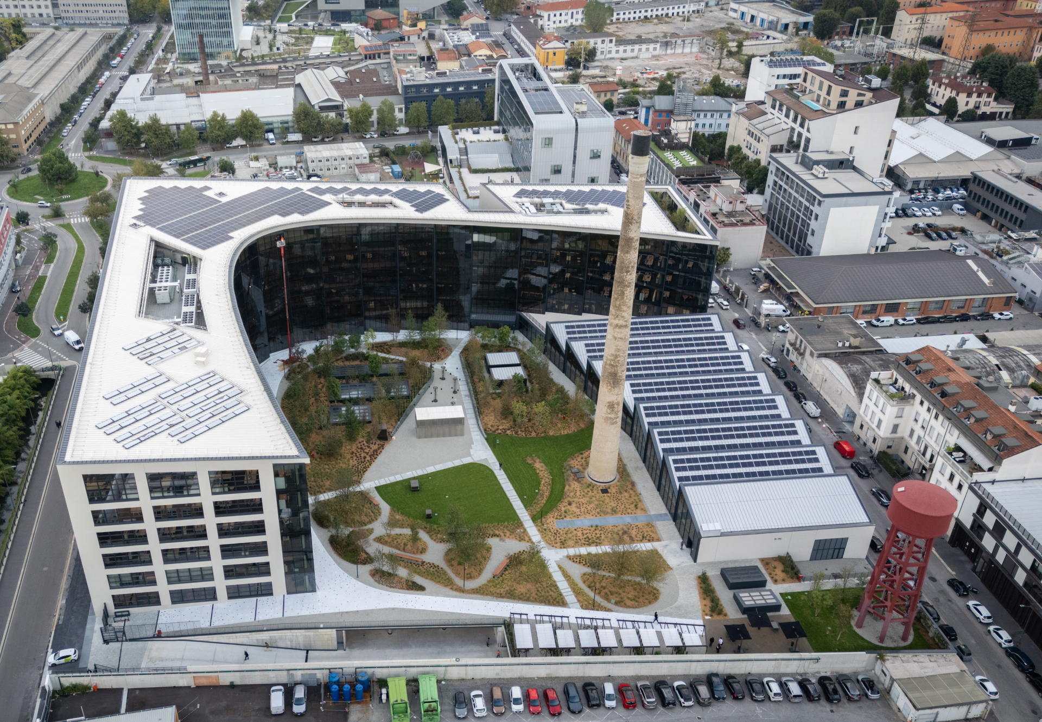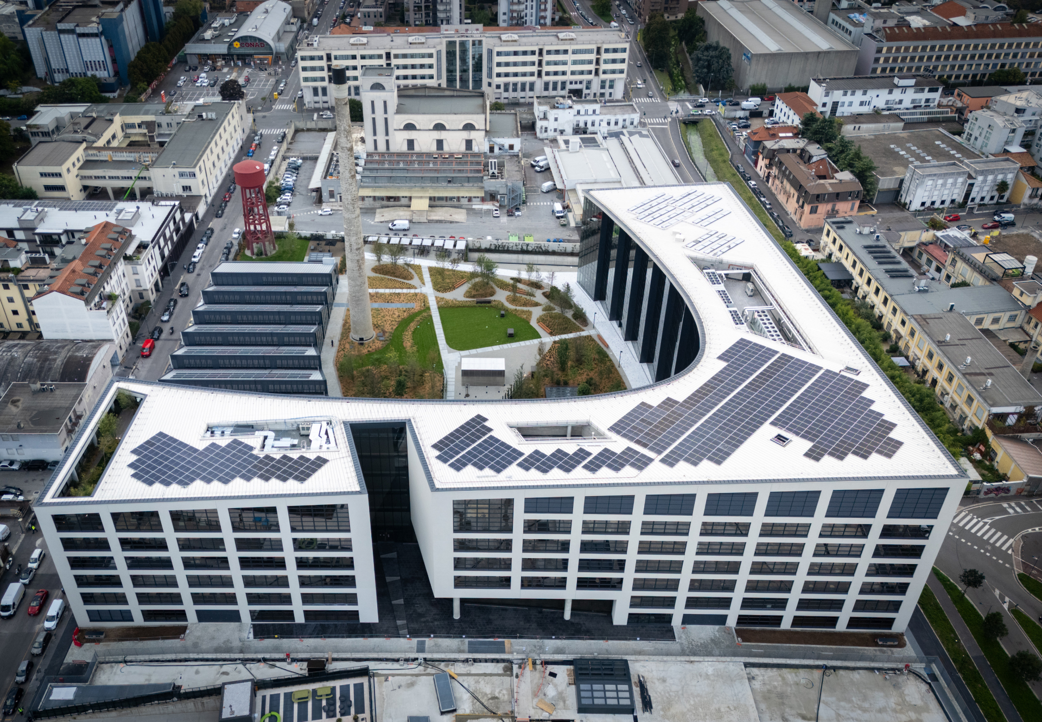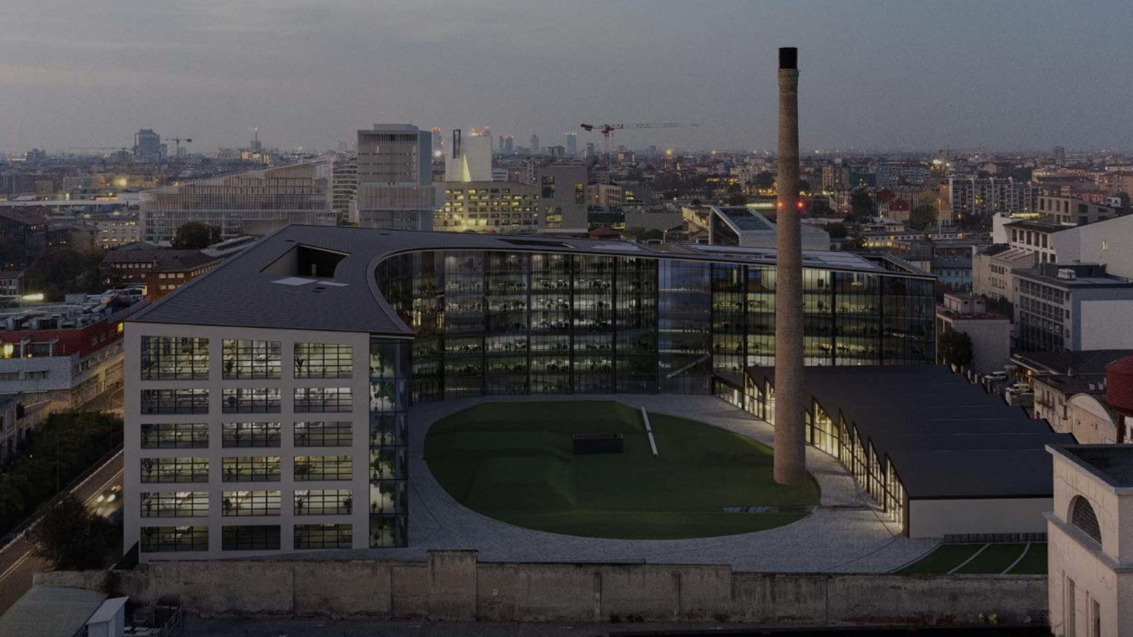
The project, built within the Symbiosis district in the southern area of Milan, part of a large-scale urban regeneration plan, consists of the construction of the G+H building, the new Moncler Headquarters. Conceived as a highly sustainable corporate campus, the complex has been designed to foster collaboration, well-being, and innovation.
Designed by ACPV Architects – Antonio Citterio Patricia Viel on behalf of Covivio Development S.p.A., the project extends over a total area of approximately 77,000 sqm. The interior spaces are organized into hybrid and collaborative environments, in line with the most advanced trends in contemporary workplace design.
The building is targeting LEED Platinum and WELL Gold certifications, thanks to a design approach focused on indoor air quality, thermal comfort, natural lighting, the use of natural and recyclable materials, and high-efficiency systems for reducing energy and water consumption. From a technological standpoint, the complex features double-skin façades, advanced electrical and mechanical systems, and an innovative natural ventilation system.
