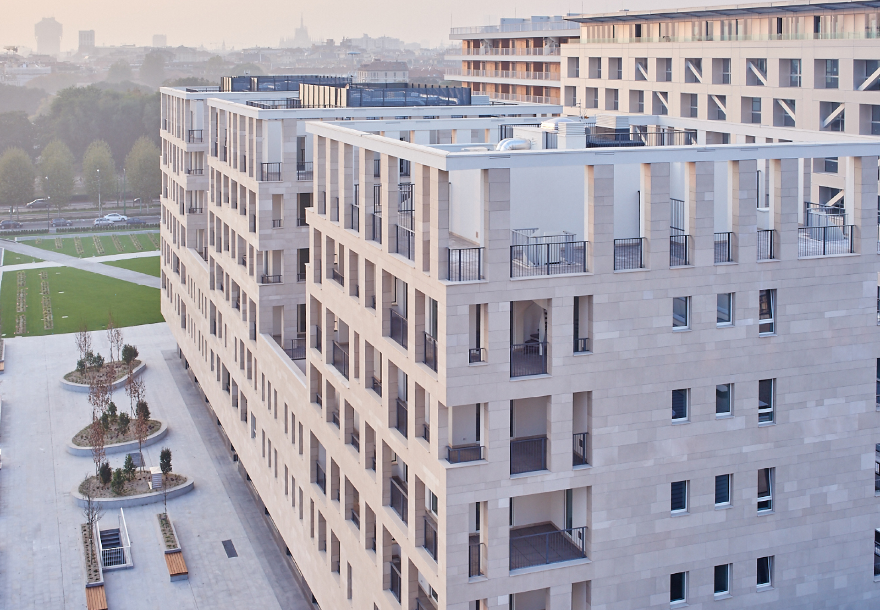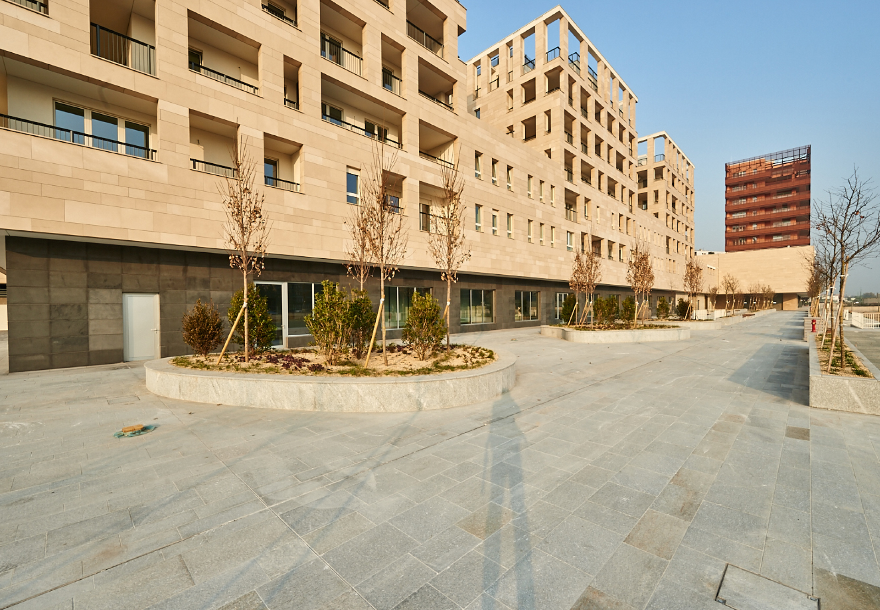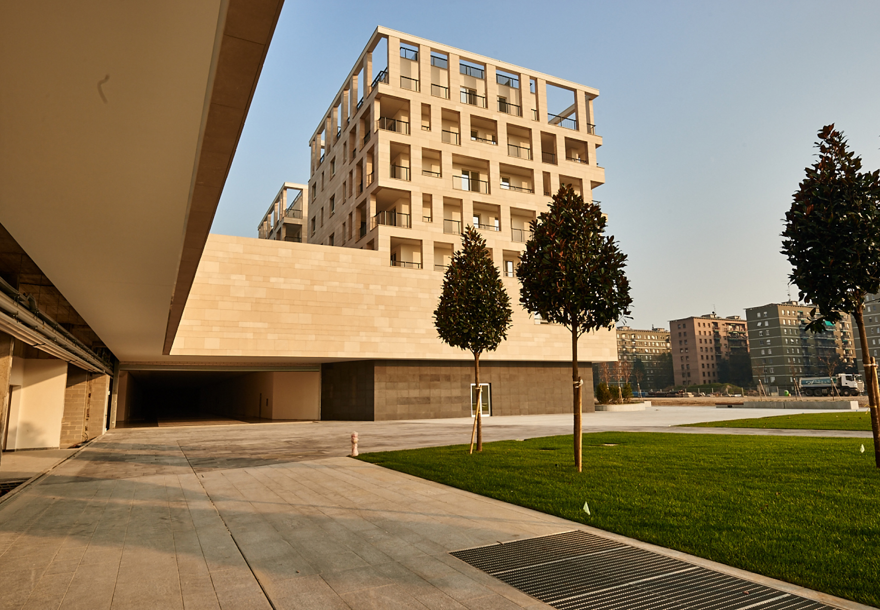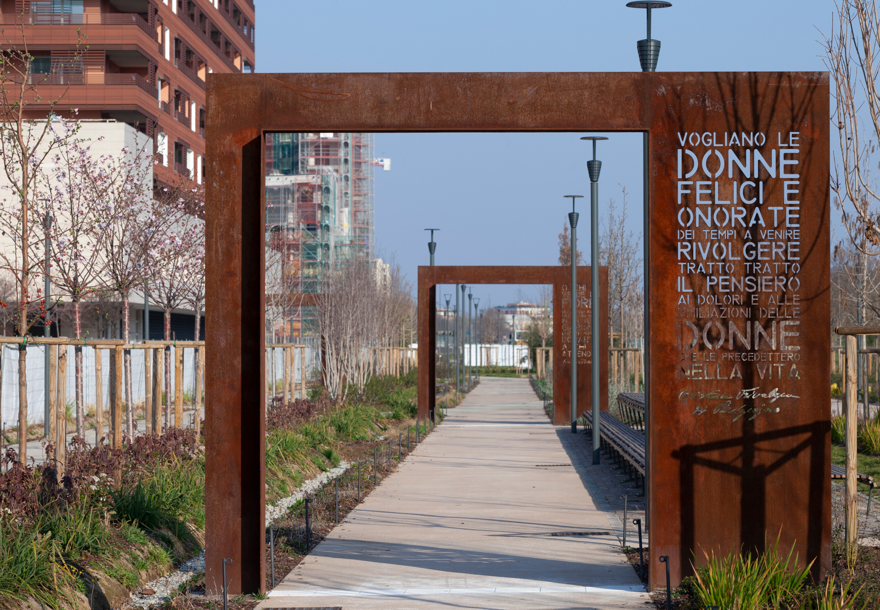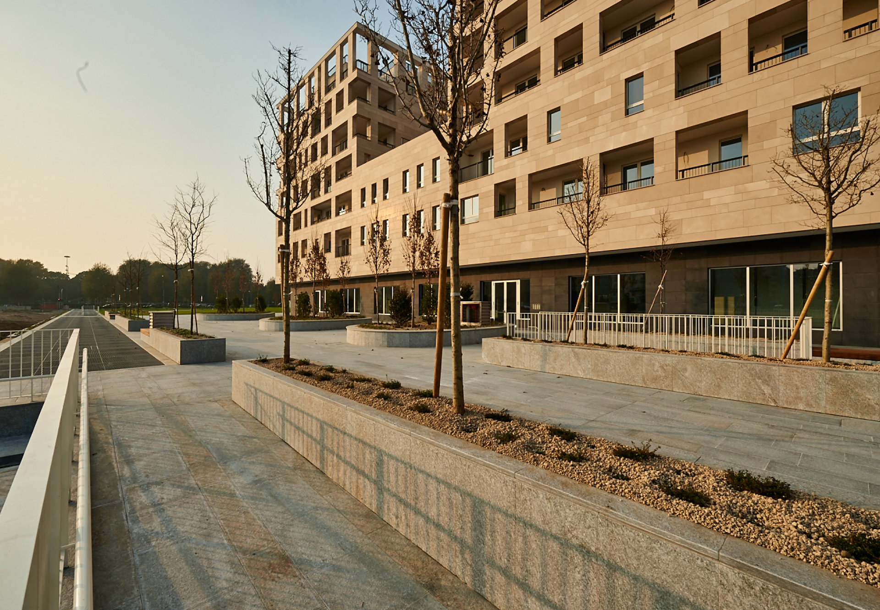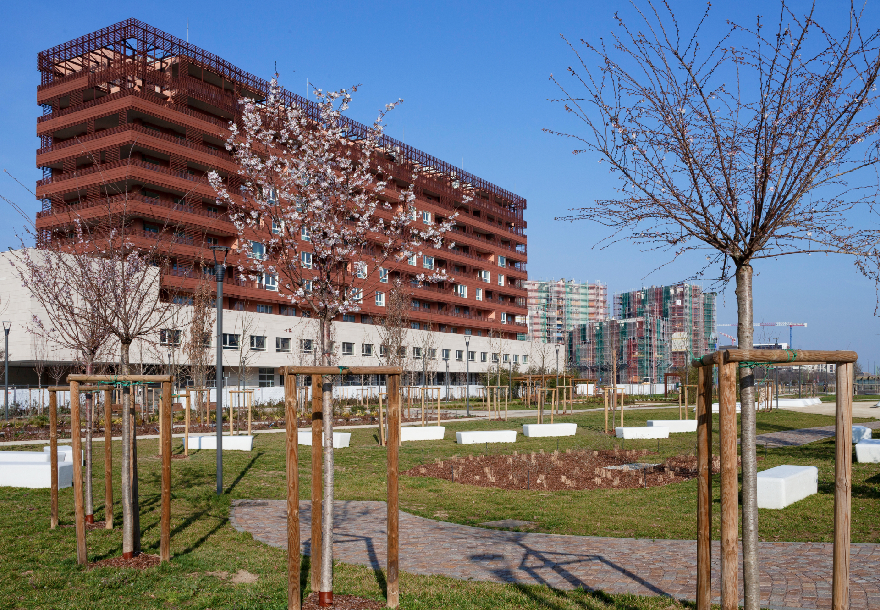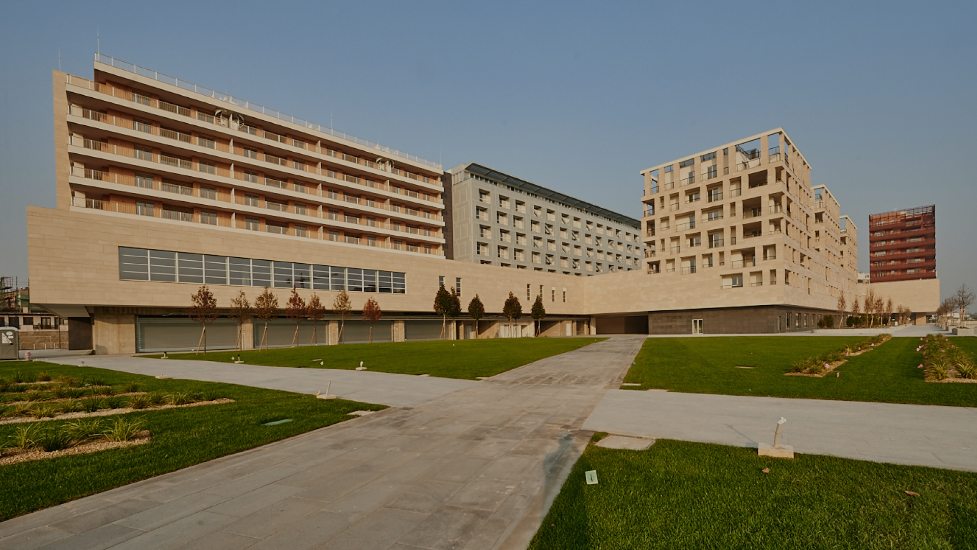
The Porta Vittoria complex involved the creation of a new mixed-use urban development, comprising residential, hospitality, commercial, and office functions, as well as parking facilities and public spaces.
The project includes three underground parking levels, four residential buildings in Energy Class A (for a total of 170 housing units), a shopping center with retail and office spaces, a fitness center, and a hotel building. The development is completed by primary urban infrastructure works, a new pedestrian connection to the Porta Vittoria railway link, and the Parco 8 Marzo, designed as a natural extension of Largo Marinai d’Italia gardens.
The construction phase required complex infrastructural works, including the relocation of underground utilities and two irrigation canals, as well as the reconfiguration of the existing road layout. Additionally, diaphragm walls up to 40 meters deep were built, including T-shaped sections in plan, to stabilize the excavation fronts.
The building structures, reaching up to ten floors above ground, were designed to ensure complete structural independence from the underlying railway tunnel. In particular, the hotel building features an overhanging structural system spanning a free distance of 65 meters.
The Parco 8 Marzo was conceived as a “slow park”, an open green space designed to promote leisurely use and relaxation, with multiple equipped areas for social interaction, play, and rest, accessible to a diverse and intergenerational public.
