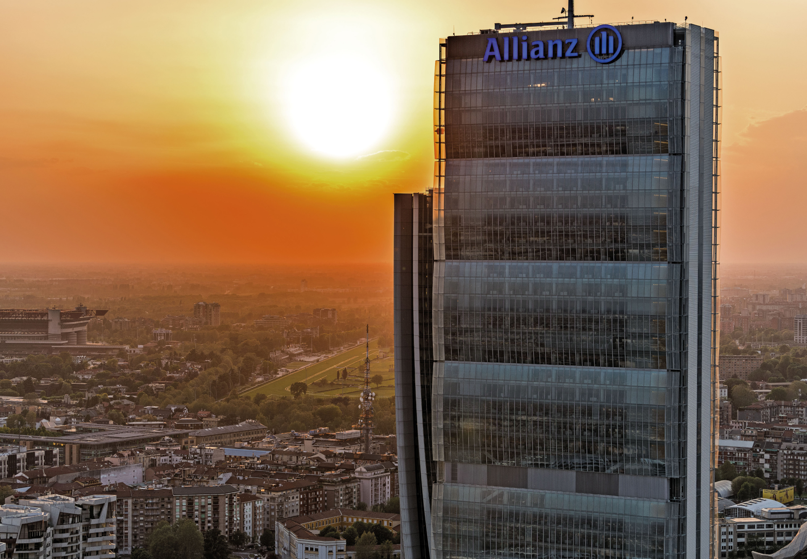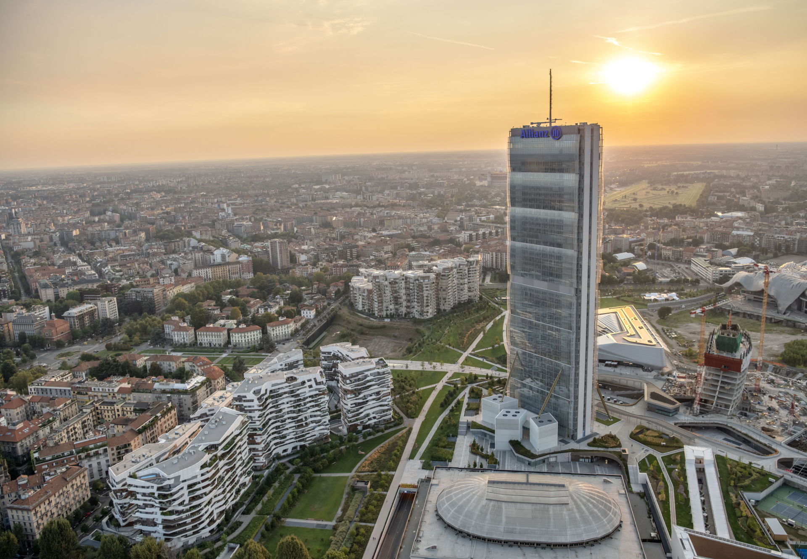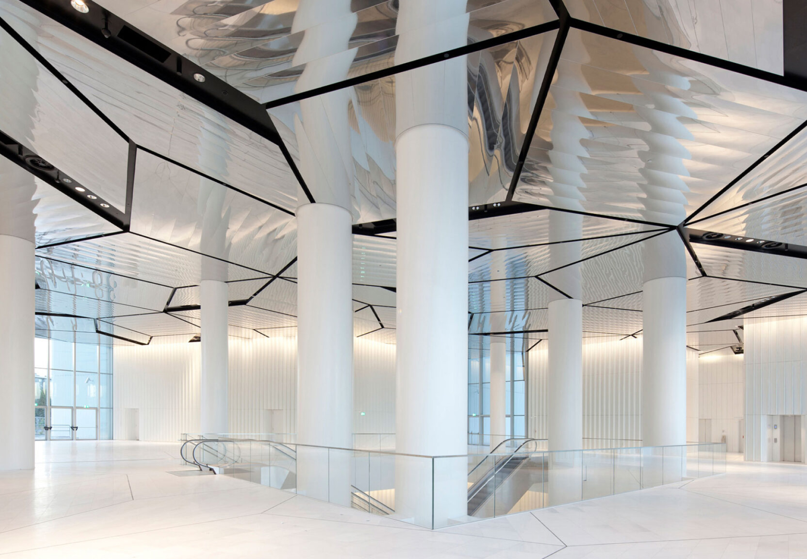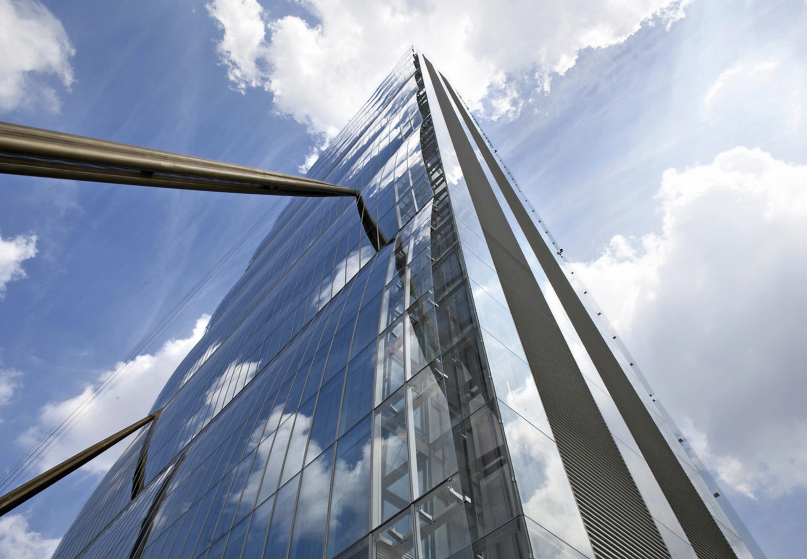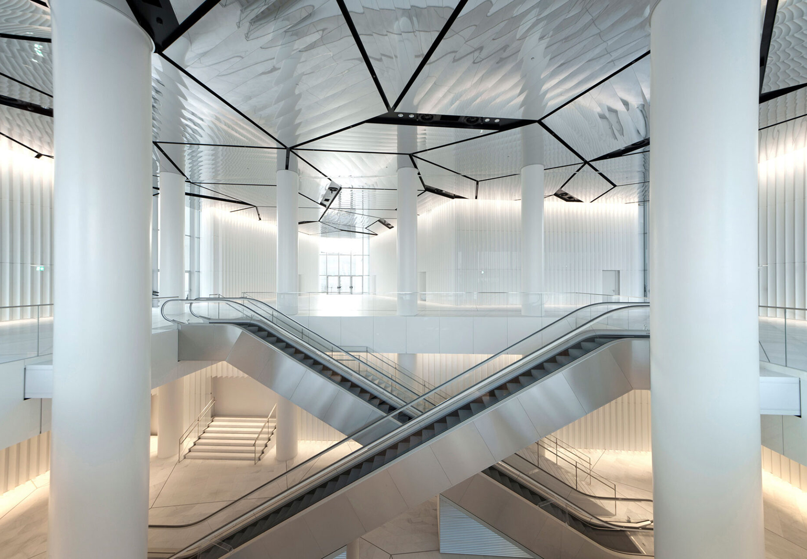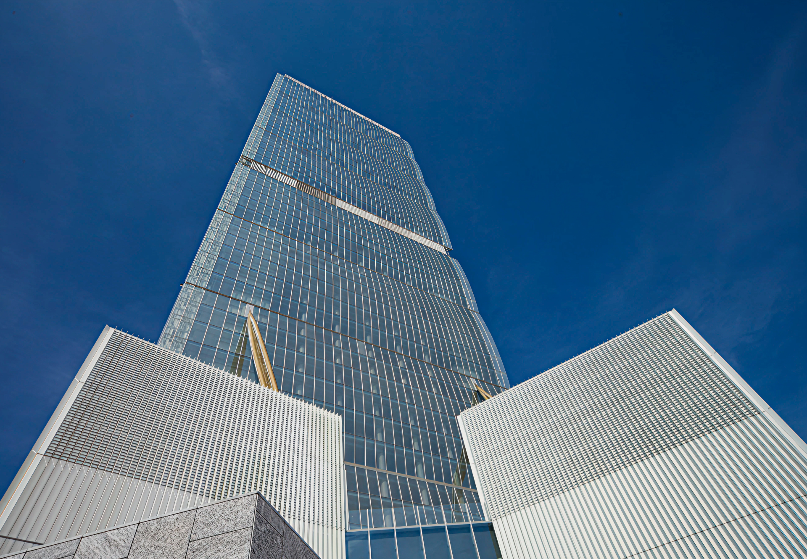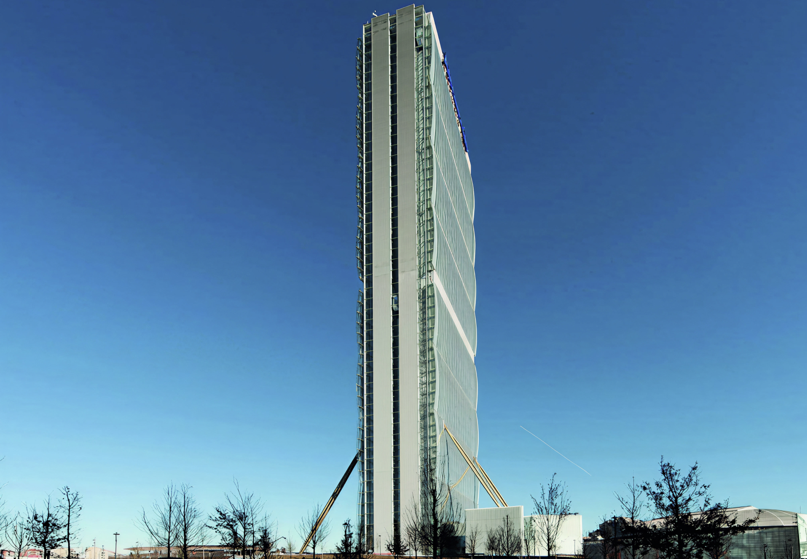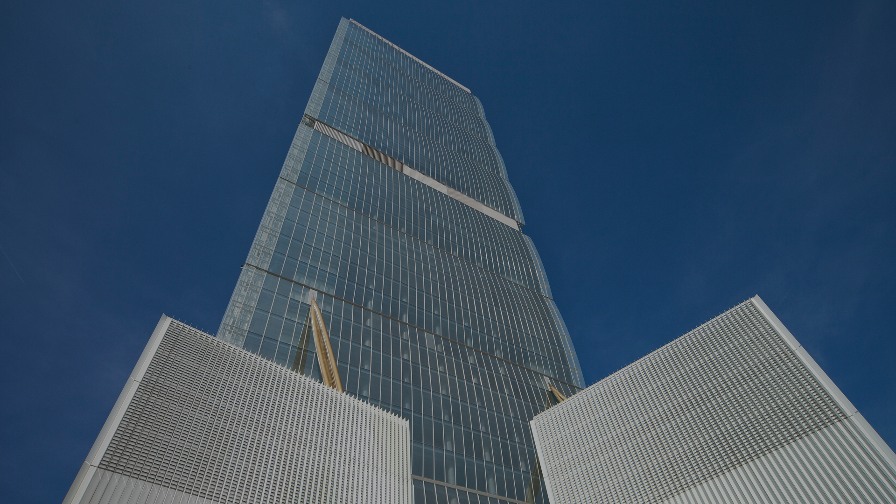
Located in the heart of Milan’s CityLife district, the Allianz Tower – nicknamed “Il Dritto” (“The Straight One”) – is the tallest skyscraper in Italy by number of floors and one of the most recognizable architectural landmarks in Europe. Designed by Japanese architect Arata Isozaki in collaboration with Andrea Maffei, the tower rises 50 above-ground floors, reaching a total height of 207 meters, including the RAI antenna at the top.
The project also included civil and MEP completion works, the installation of general utilities, and the fit-out of interior spaces. The development comprises digital office environments, green areas, common zones, and security facilities. To meet the Client’s specific requirements, several existing structural elements were locally modified, followed by static re-testing of the affected portions.
The complex includes the main office tower, a Podium building, and a series of commercial spaces, all built using advanced construction technologies. Among the most significant structural features are the steel belt trusses on the 24th floor and FRHSC trusses on the 50th floor, which connect the reinforced concrete cores and contribute to reducing dynamic oscillations. In addition, four steel struts equipped with viscous dampers are positioned at plaza level to control vibrations induced by external loads.
The tower is an integral part of the CityLife Business & Shopping District, a mixed-use development covering 360,000 sqm, which includes offices, residences, retail areas, and services, all integrated within a 180,000 sqm public park. The entire district is designed as a zero-emission area, served by an A2A-managed district heating and cooling system aimed at minimizing environmental impact through the efficient use of energy and water resources.
The tower’s façade is composed entirely of cold-bent curved glass prefabricated panels, combining architectural elegance with high energy performance. The building has achieved LEED Gold certification for its sustainable design and indoor environmental quality.
In addition to featuring at its summit a replica of Milan Cathedral’s “Madonnina” statue, following the city’s long-standing tradition, the tower also holds a Guinness World Record for the world’s largest mural, “The World in 50 Floors”, painted along its stairwell. It is also the only Italian skyscraper included in the international Vertical World Circuit®.
Characterized by a modular composition inspired by Constantin Brâncuși’s Endless Column, the tower adopts a repeating six-floor sequence that emphasizes its vertical continuity. Through its architectural and engineering solutions, the Isozaki Tower stands as a benchmark in high-rise design and a defining element of Milan’s skyline.
