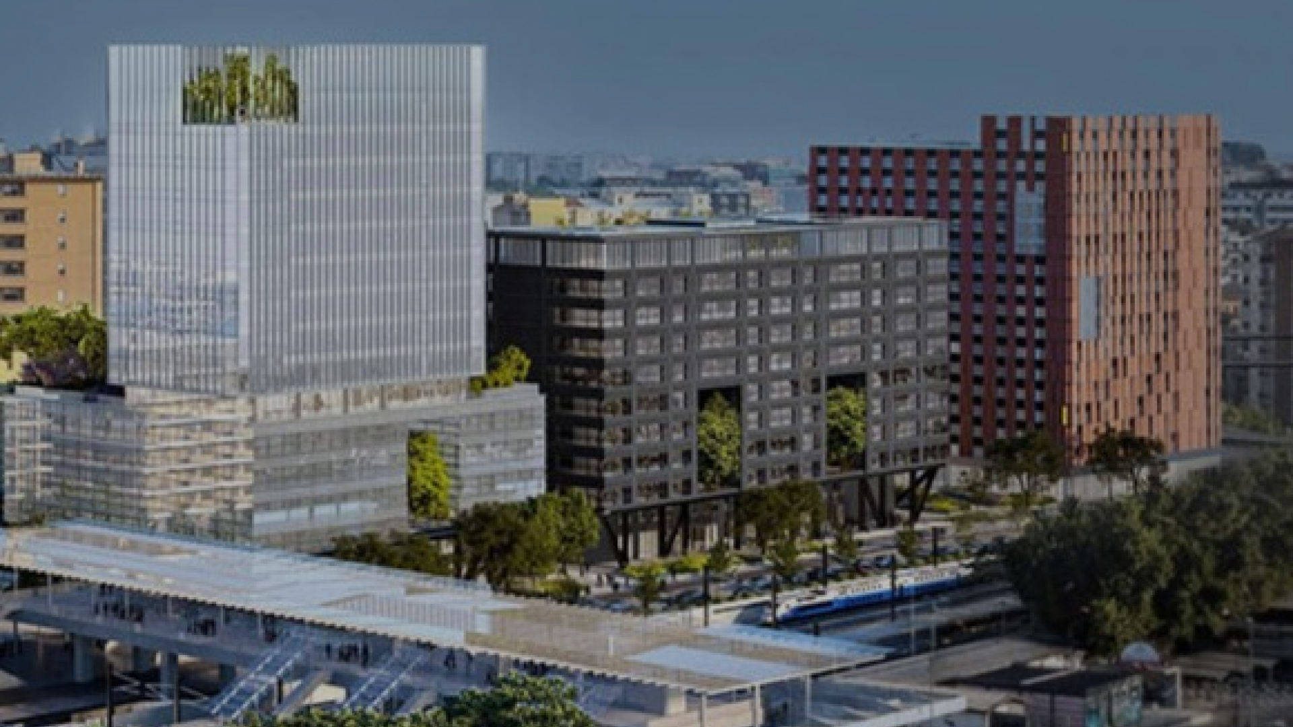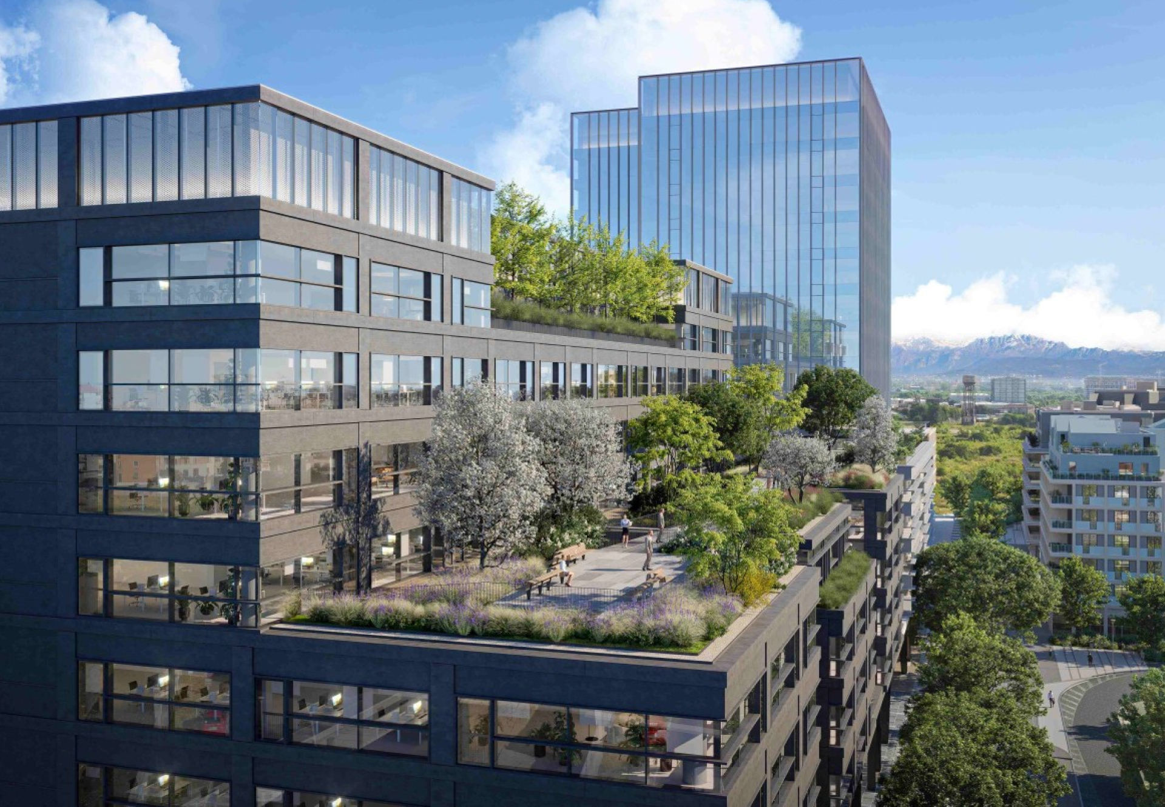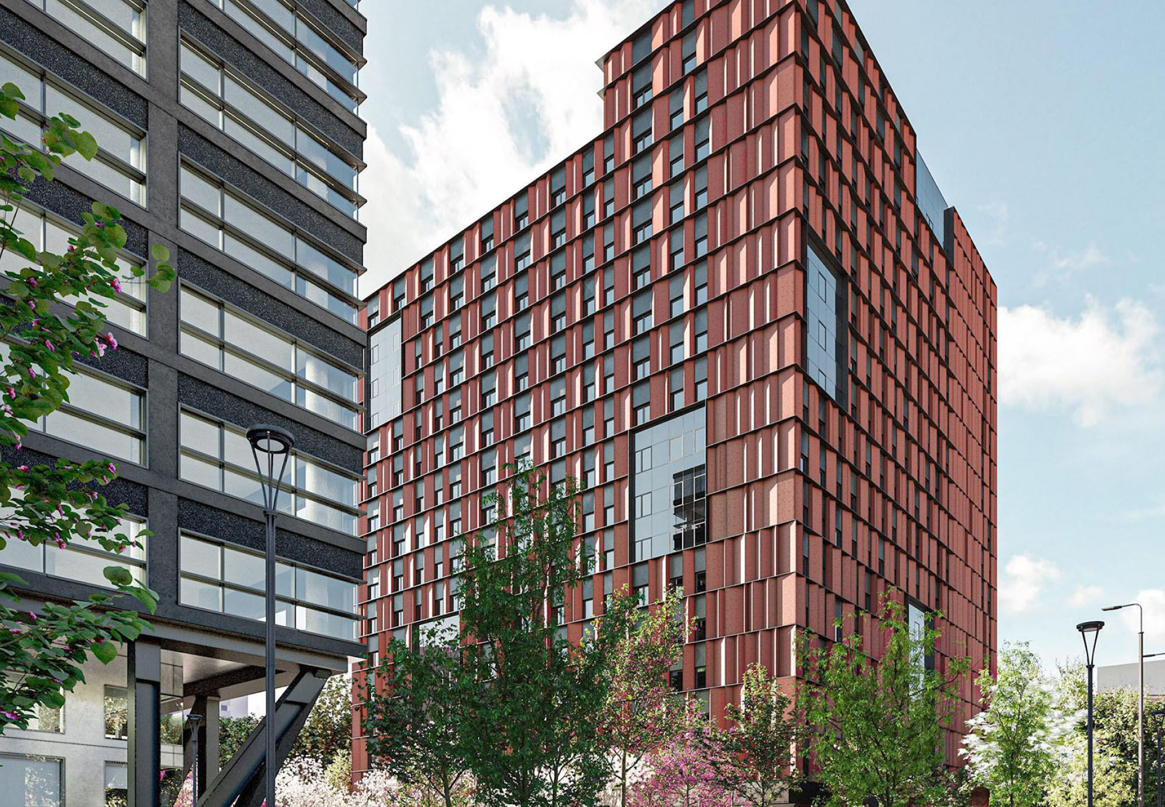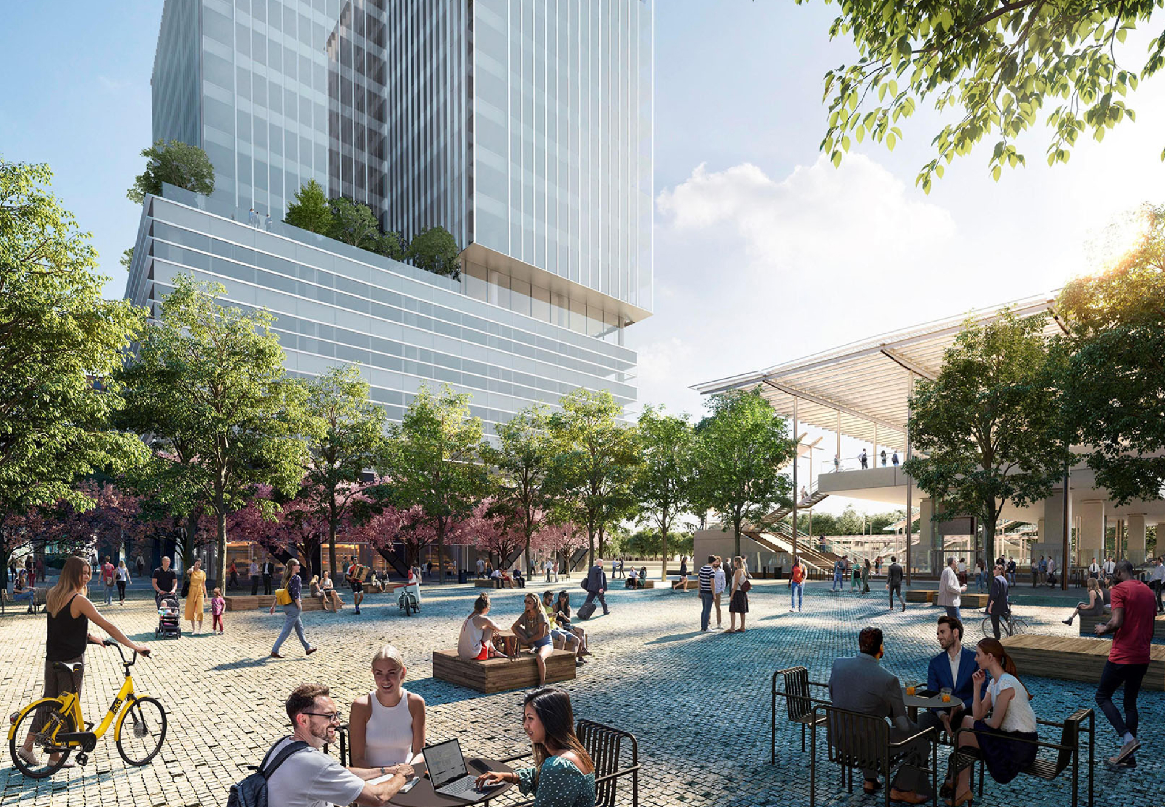
Unione Zero is a new urban development currently under construction in Sesto San Giovanni, forming part of the extensive redevelopment plan of the former Falck industrial area. The project aims to create a multifunctional district integrating residential, commercial, office, and hospitality functions, contributing to the transformation of the northeastern edge of the city.
The development covers a surface area of approximately 84,800 sqm and is divided into three Minimum Intervention Units (UMI) — UMI1A, UMI1B, and UMI2 — each characterized by distinct functions and design approaches.
UMI1A will host a 700-bed student residence designed by Park Associati. The L-shaped building, arranged around an open courtyard, is conceived to foster social interaction and maximize solar exposure. Common areas, internal green spaces, and panoramic terraces will enhance both living quality and environmental performance. The façades alternate terracotta-toned exterior panels and iridescent aluminum inner surfaces, combining contextual references with a contemporary architectural language.
UMI1B and UMI2, both designed for office use, are by ACPV ARCHITECTS Antonio Citterio Patricia Viel. UMI1B will accommodate a multi-tenant building, while UMI2 will house the future headquarters of Intesa Sanpaolo S.p.A. Both buildings are designed with strong attention to urban integration, environmental performance, and user well-being, through the use of innovative materials and high-efficiency building systems.
The entire complex will open onto public spaces and landscaped areas, designed to create an inclusive, accessible, and high-quality urban environment. Each building will comply with specific energy and environmental standards suited to its function, establishing Unione Zero as a contemporary benchmark in urban regeneration.


