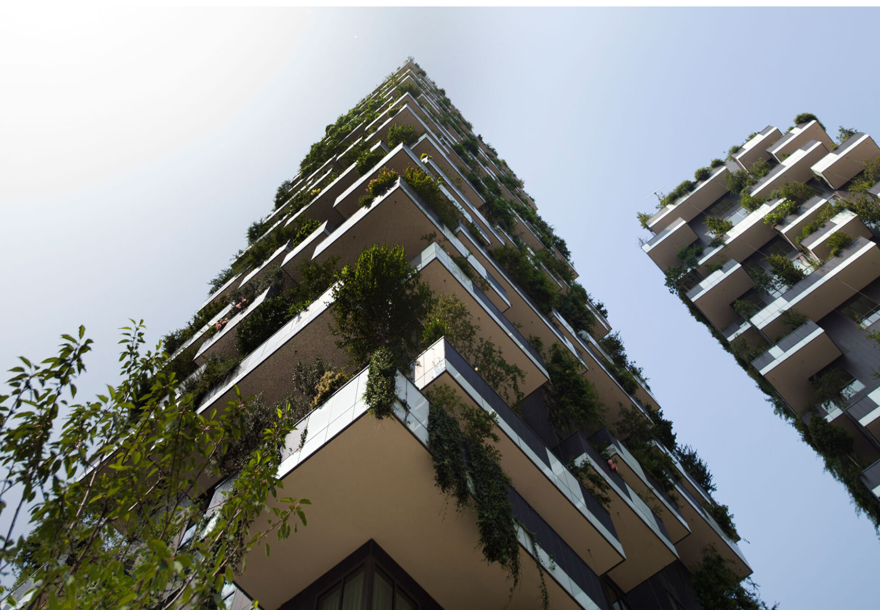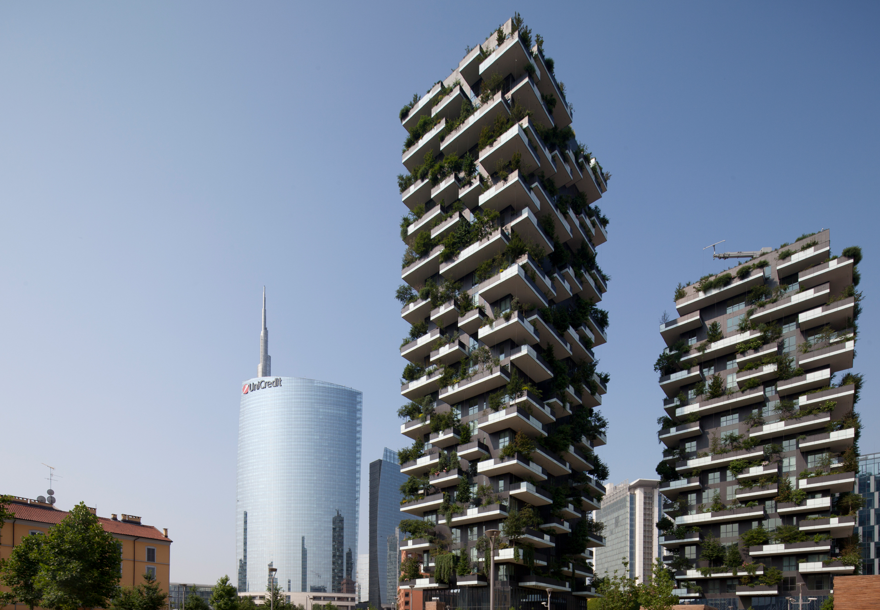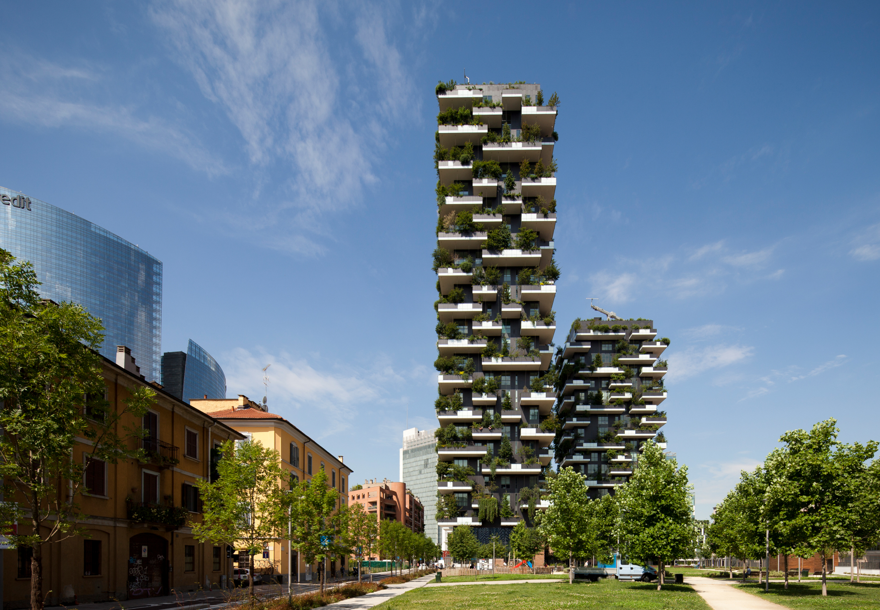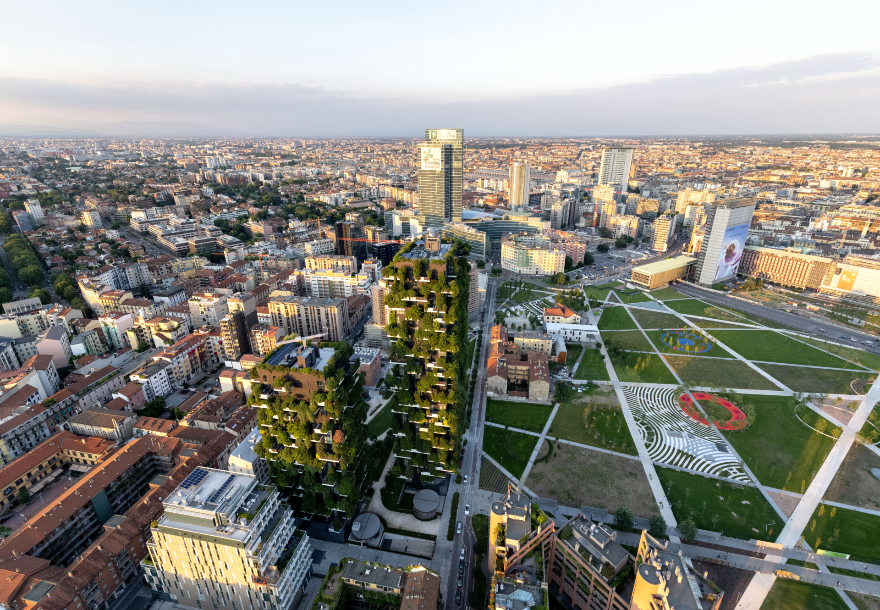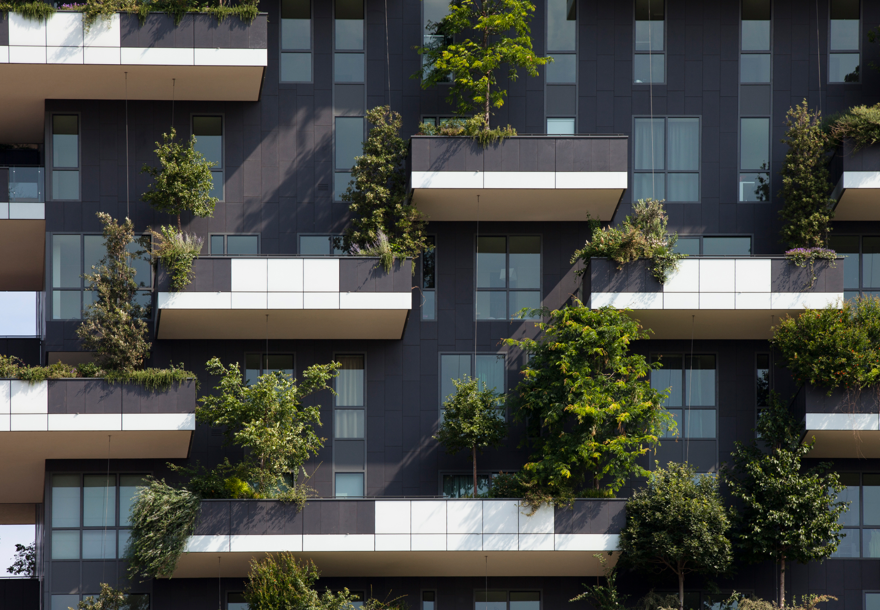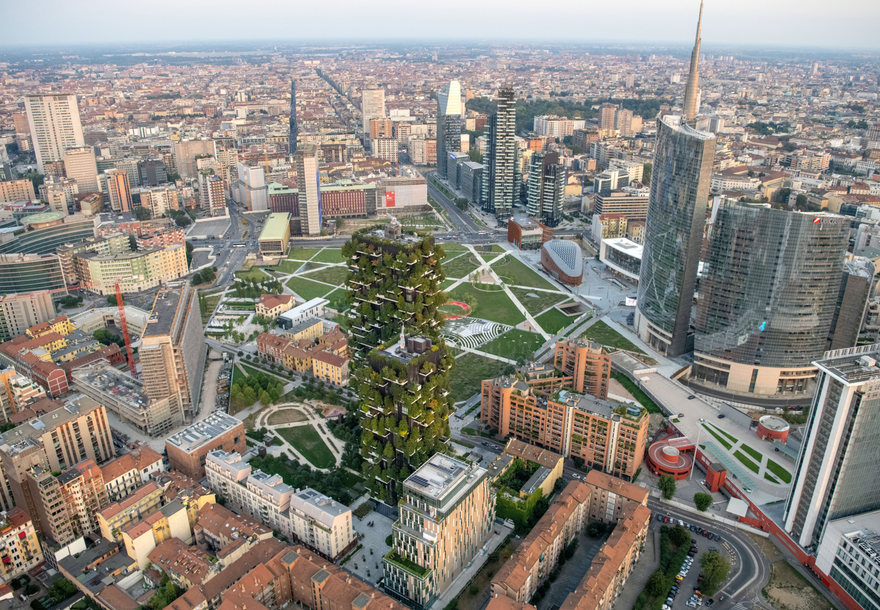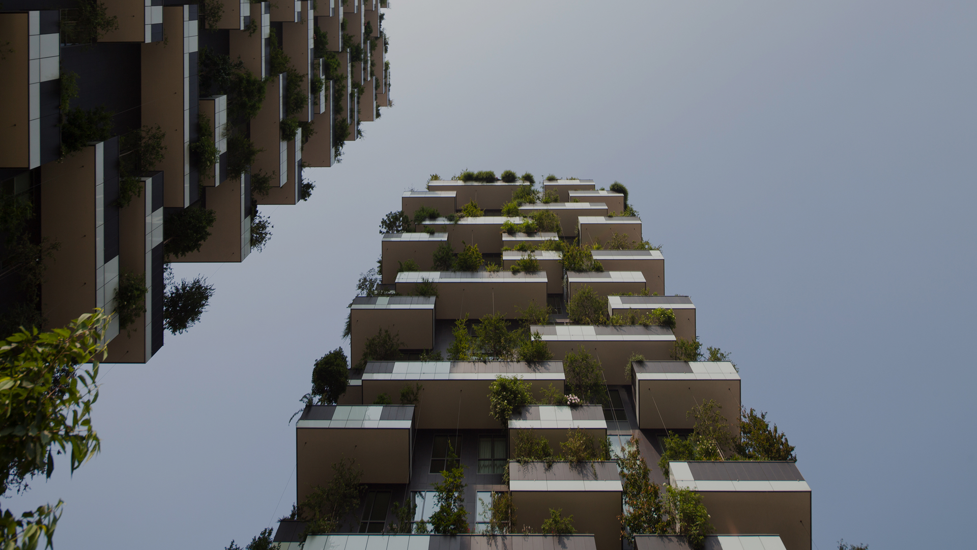
Bosco Verticale is a high-performance real estate complex built as part of the “Porta Nuova Isola” urban regeneration plan in Milan. Designed by an international team of architects, the development comprises multiple buildings with mixed-use functions: two residential towers, a low-rise housing block, a commercial and office building, and three underground levels housing parking areas and service spaces. The entire complex was developed in compliance with LEED Gold certification standards, emphasizing energy efficiency and environmental sustainability.
The residential towers, designed by Boeri Studio and identified as Towers D and E, rise 26 and 18 stories above ground (112 m and 80 m respectively) and contain 111 apartments. The residential floors are organized around shared entrances, common areas, and technical spaces, with terraces hosting mature trees and shrubs arranged according to orientation and height. Vegetation is an integral part of the architectural design: trees and plants are placed in large planters integrated into the cantilevered balconies, staggered vertically to ensure optimal sunlight, canopy growth, and visual continuity with the surrounding urban park. The reinforced concrete structure features perimeter cores housing stairs and elevators to maximize natural daylight exposure. A centralized irrigation system and dedicated maintenance team manage the green infrastructure.
Along Via Confalonieri, buildings B1, B2, and B3, designed by Lucien Lagrange, reinterpret the traditional Milanese residential typology, mediating the transition between the Isola neighborhood and the new park. These low-rise residential blocks, combining free-market and affordable housing, also include ground-floor retail spaces with direct street access. The design promotes urban permeability and integration, featuring public pedestrian passages toward the central garden and deep terraces overlooking the greenery. Facades are finished with pigmented plaster over natural stone bases, and the dark metal roofs integrate photovoltaic panels.
The office building, designed by William McDonough, extends across nine floors and accommodates office and retail functions. The design incorporates passive strategies and high-efficiency solutions, including a high-performance envelope, differentiated glass and terracotta façades, brise-soleil shading systems, rooftop solar panels, and certified sustainable materials. The open-plan structural system, free of interior columns, ensures flexibility and adaptability for future spatial reconfiguration.
The project is completed by a network of open spaces, pedestrian pathways, a public square, and a new urban park, providing continuous connectivity throughout the area and promoting public accessibility. The three underground levels accommodate parking facilities, storage areas, and technical rooms serving the entire complex, consistent with the functional and infrastructural design of the development.
